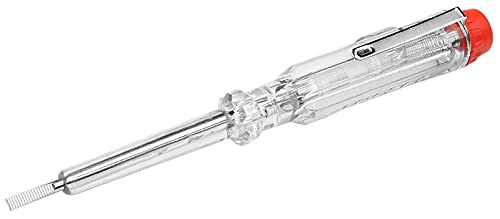- Joined
- Nov 28, 2009
- Messages
- 14,841
- Reaction score
- 1,026
I'm just back from a long weekend in Wales.
We stayed in a newly converted barn conversion, and there were several things that just didn't ring true with me regarding building regs:
The part we were staying in was served by a very narrow staircase, I doubt more than 600mm wide. We are allowed to do that if it serves ONE room, but this gave access to two bedrooms and a bathroom.
There was no fan in the bathroom. There was an opening velux window. Up here we have to fit fans to bathrooms even if they have an opening window.
The two bedrooms only had a velux window, and the lowest part of the window was almost at eye level. That would not comply with being a fire escape window up here.
This was a tourist board 3* accommodation, newly completed in the last couple of years. I just wonder how they got it through building control?
We stayed in a newly converted barn conversion, and there were several things that just didn't ring true with me regarding building regs:
The part we were staying in was served by a very narrow staircase, I doubt more than 600mm wide. We are allowed to do that if it serves ONE room, but this gave access to two bedrooms and a bathroom.
There was no fan in the bathroom. There was an opening velux window. Up here we have to fit fans to bathrooms even if they have an opening window.
The two bedrooms only had a velux window, and the lowest part of the window was almost at eye level. That would not comply with being a fire escape window up here.
This was a tourist board 3* accommodation, newly completed in the last couple of years. I just wonder how they got it through building control?
































































