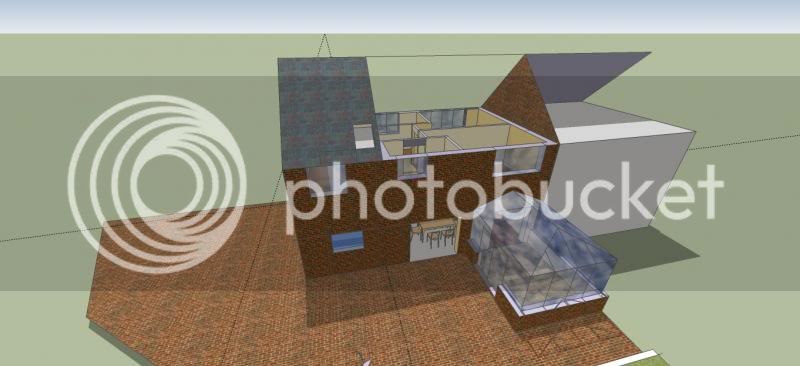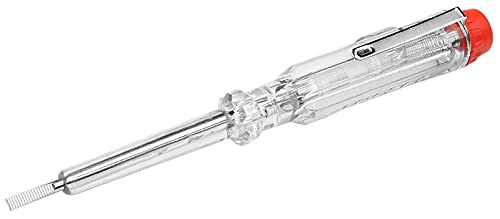- Joined
- Nov 28, 2009
- Messages
- 14,839
- Reaction score
- 1,025
I need to do some basic building design work.
I want something that will take an image (picture of a plot) and allow me to draw things onto it.
I've just spent an hour trying to understand Google Sketchup and it's completely alien to me.
Even basic things are driving me nuts, like you draw a rectangle (outline of a building) then you try and edit it (rotate it or stretch it) and instead of treating it as a single item, it just treats it as four separate lines and only lets you move one at a time.
I must just be completely miss understanding it as it's so different to anything I have used before. but the reason I'm trying it, is that I have seen a builder friend of mine design complete houses with it. And he can get it to treat objects as the objects they are and not a collection of individual lines.
I want something that will take an image (picture of a plot) and allow me to draw things onto it.
I've just spent an hour trying to understand Google Sketchup and it's completely alien to me.
Even basic things are driving me nuts, like you draw a rectangle (outline of a building) then you try and edit it (rotate it or stretch it) and instead of treating it as a single item, it just treats it as four separate lines and only lets you move one at a time.
I must just be completely miss understanding it as it's so different to anything I have used before. but the reason I'm trying it, is that I have seen a builder friend of mine design complete houses with it. And he can get it to treat objects as the objects they are and not a collection of individual lines.

































































