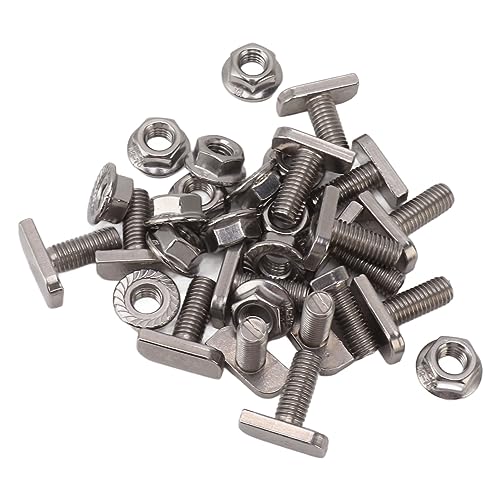Manator
©Honorary Essex Boy™
BIM, Building Information Modeling, http://en.wikipedia.org/wiki/Building_information_modeling
What does this mean for electrical contractors, and how can we use BIM to achieve the targets set out by government?
BIM is not a new feature, it has been used by various architects for many years now, what is new, is the governments targets to reduce carbon emission over the whole project.
13 million tonnes of materials are wasted every year on construction sites due mainly on poor management and procurement issues.
Everything we do, and everything we build has a carbon footprint that can be reduced by proper and correct management of both time and energy.
The government have set out targets that by the year 2016 all buildings will achieve energy savings of 6% for dwellings and 9% for non domestics. Part L has just been changed, and is in effect now. The changes being implemented from April this year.http://www.planningportal.gov.uk/buildingregulations/approveddocuments/partl/approved
In order to comply for future ventures I can see that BIM will become an integral part for the electrical contractor, and a valuable asset.
With product sharing, and model libraries, the electrical contractor can use BIM to produce fully integrated wiring designs with all calculations to prove things such as volt drop, energy efficiency and power factor corrections required.
The architect, produces the drawings, sends them to you, you add a layer giving the electrical distribution and containment. The end result is a fully working model that can be adapted, manipulated, and used to prove the energy efficiency of any build.
By 2016 almost all buildings will have a digital plan, a recorded development from design to implementation and continued management of assets.
If we are going to provide hand over documents we are going to have to embrace BIM and become more aware of its uses.
I see a great advantage in using BIM for design, for a start I can actively address anything, for instance the fire alarm system.
This can be designed within the structure, given distance spacings, void protection and types of alarm detection fitted. If its addressable I can designate addresses at the design stage.Greatly reducing the installation costs.
Motor designs have started to gain popularity in BIM design, with more and more companies sharing their data basis with the COBie protocol.
So if your active within the electrical contracting industry, and need an edge, get into the upcoming champion of design.
What does this mean for electrical contractors, and how can we use BIM to achieve the targets set out by government?
BIM is not a new feature, it has been used by various architects for many years now, what is new, is the governments targets to reduce carbon emission over the whole project.
13 million tonnes of materials are wasted every year on construction sites due mainly on poor management and procurement issues.
Everything we do, and everything we build has a carbon footprint that can be reduced by proper and correct management of both time and energy.
The government have set out targets that by the year 2016 all buildings will achieve energy savings of 6% for dwellings and 9% for non domestics. Part L has just been changed, and is in effect now. The changes being implemented from April this year.http://www.planningportal.gov.uk/buildingregulations/approveddocuments/partl/approved
In order to comply for future ventures I can see that BIM will become an integral part for the electrical contractor, and a valuable asset.
With product sharing, and model libraries, the electrical contractor can use BIM to produce fully integrated wiring designs with all calculations to prove things such as volt drop, energy efficiency and power factor corrections required.
The architect, produces the drawings, sends them to you, you add a layer giving the electrical distribution and containment. The end result is a fully working model that can be adapted, manipulated, and used to prove the energy efficiency of any build.
By 2016 almost all buildings will have a digital plan, a recorded development from design to implementation and continued management of assets.
If we are going to provide hand over documents we are going to have to embrace BIM and become more aware of its uses.
I see a great advantage in using BIM for design, for a start I can actively address anything, for instance the fire alarm system.
This can be designed within the structure, given distance spacings, void protection and types of alarm detection fitted. If its addressable I can designate addresses at the design stage.Greatly reducing the installation costs.
Motor designs have started to gain popularity in BIM design, with more and more companies sharing their data basis with the COBie protocol.
So if your active within the electrical contracting industry, and need an edge, get into the upcoming champion of design.































































