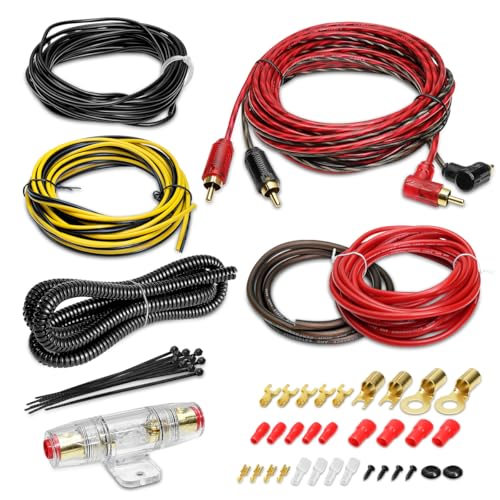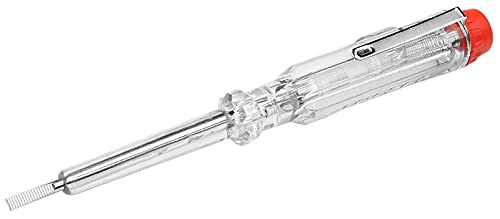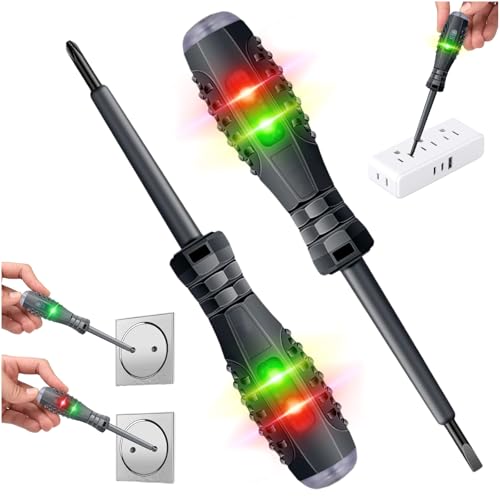doesnt have to be 50mm below the surface if its mechanically protected... stick it in a bit of galv conduit
You are using an out of date browser. It may not display this or other websites correctly.
You should upgrade or use an alternative browser.
You should upgrade or use an alternative browser.
Cable Zones
- Thread starter moulder1987
- Start date

Help Support Talk Electrician Forum:
This site may earn a commission from merchant affiliate
links, including eBay, Amazon, and others.
- Joined
- Dec 25, 2011
- Messages
- 5,470
- Reaction score
- 80
+1. Thought it was just me did that:doesnt have to be 50mm below the surface if its mechanically protected... stick it in a bit of galv conduit
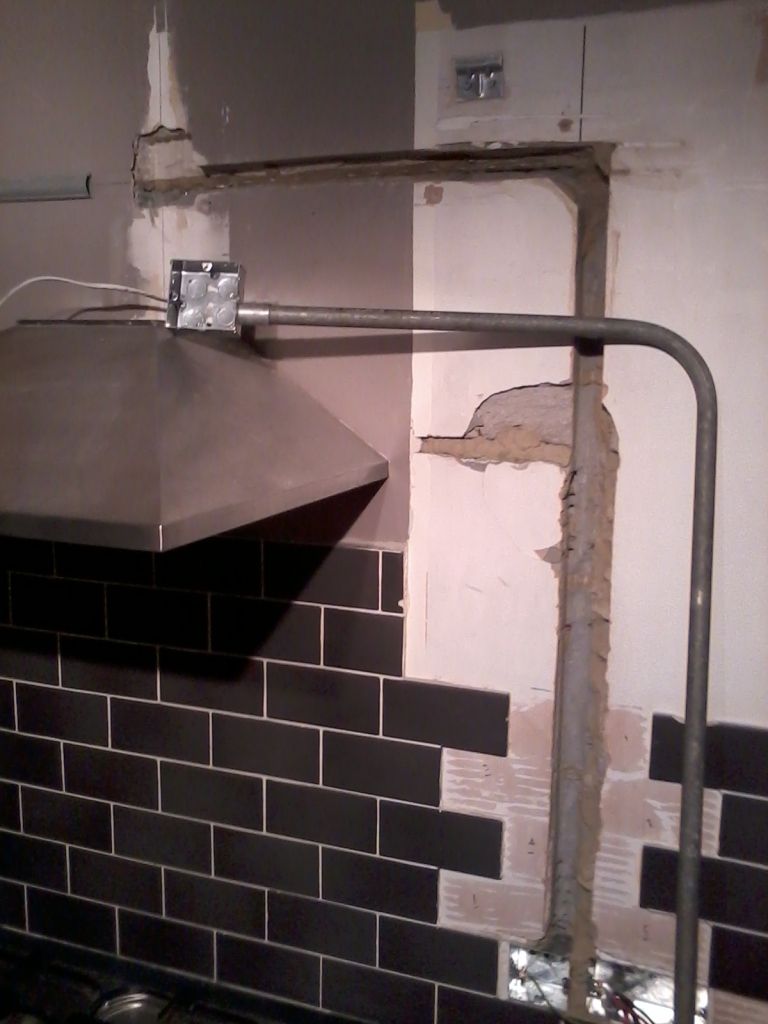
A favourite in my "gallery" this. The extractor was originally fed in twin brown 1mm T&E taken from the 2G socket on the ring at the bottom right of the photo. Was jumped straight in to L&N. From there it went vertically up, across to the left a bit to an FCU:
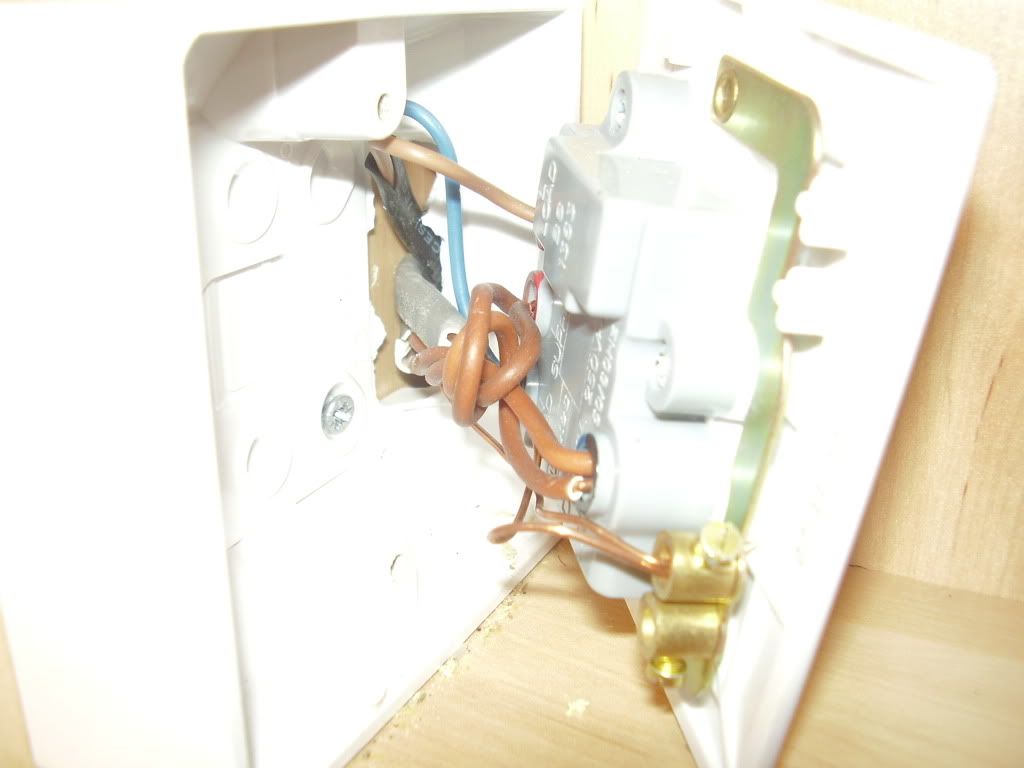
back to the right, straight up again and then across to the left where it disappeared behind the extractor:
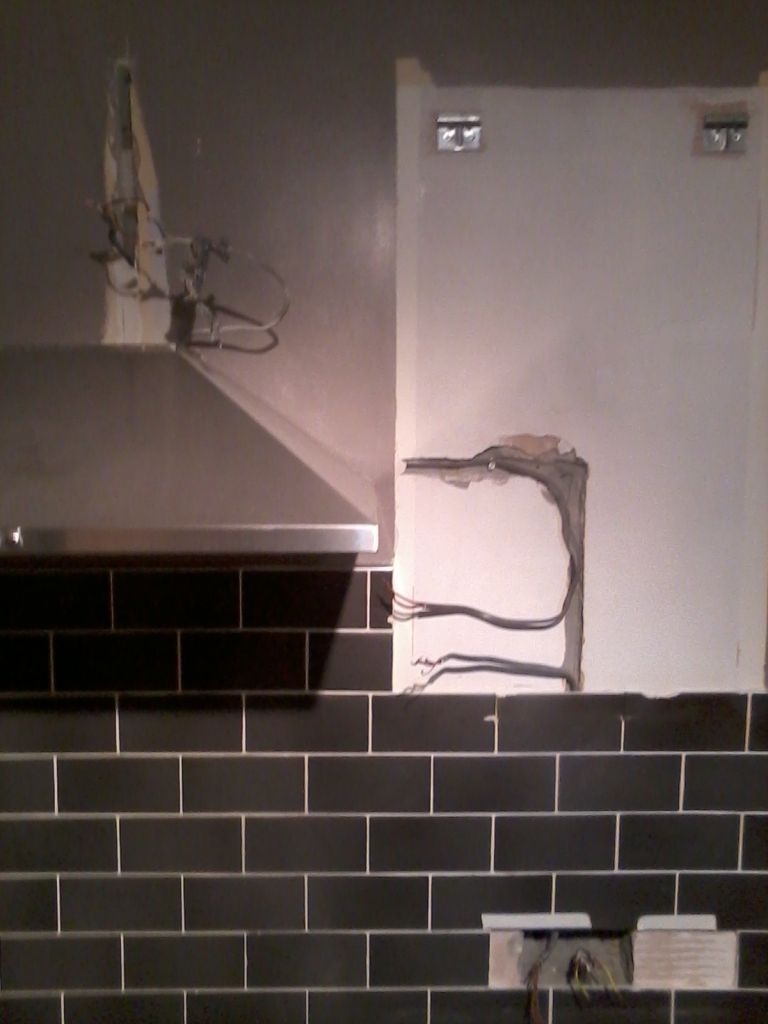
and popped out of the wall and joined the extractor flex like this:
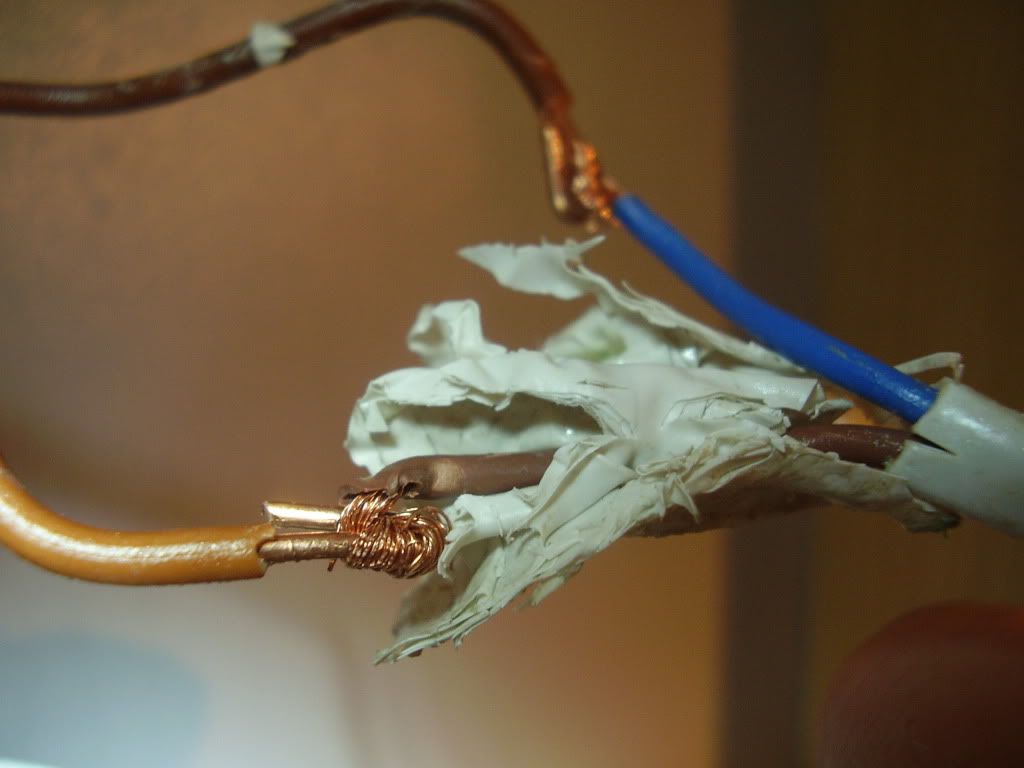
Was easier to put an FCU next to the 2G socket and tube it. Thank got for the multi-tool!
This BCO the OP is having grief with........presumably he wants an INSULATED back box put in or if galv how does he want the CPC to it run?
Last edited by a moderator:
Manator
©Honorary Essex Boy™
I was one of those, for two local councils.Why not REALLY bait him and cut a new DIAGONAL chase in ensuring the cable is below 50mm from the surface! He'd probably then try and get you under Part A Structural as in depth of chase / thickness of wall etc!
When Part P first came in there were (obviously still are) lots of instances of BCO's querying the work of perfectly competent sparks who were in the right. Things like a new extension would be built and the BCO would insist on the sockets and switches being put in to Part M heights...........or that and the rest of the lounge / through diner was changed to match etc. Basically they thought Part P gave them all these new powers to comment even though they themselves had no electrical training. Because of the "pressure" of the job and potential delays many sparks caved to the silly demands.
It came to a head locally to me when there were multiple grumblings, follow up queries & complaints from sparks in writing, questioning the BCO's credentials etc. I happen to know the now Principal Building Control Surveyor from 30 years back (used to do my extension plans for me and a mate when he was in the private sector working for himself) so can always phone outside of the normal channels. Give them their due they acknowledged their lack of training and understanding. So..........what they did was to employ the councils own preferred NICEIC electrical contractor at THEIR, the council's cost. When there was anything electrical the subbie would go out ACTING as a BCO for the day.
Most BCO's I deal with fully rely on myself being competent. I have actually converted quite a few!! For instance I pointed one BCO to the actual fact that for a normal 30 minute fire rated ceiling, the installation of non fire rated fittings do not have any significant detrimental effects. The research is there, and it was even published in the magazine for building inspectors!
You must always know the regulations you are working to, and be prepared to stand your corner in defence of your work.
- Joined
- Dec 25, 2011
- Messages
- 5,470
- Reaction score
- 80
You stop and think "Surely they would be better to train someone up......or take on somebody experienced?". But then these days they probably see subbing it as the better option.I was one of those, for two local councils.
Most BCO's I deal with fully rely on myself being competent. I have actually converted quite a few!! For instance I pointed one BCO to the actual fact that for a normal 30 minute fire rated ceiling, the installation of non fire rated fittings do not have any significant detrimental effects. The research is there, and it was even published in the magazine for building inspectors!
You must always know the regulations you are working to, and be prepared to stand your corner in defence of your work.
Mind you my big bro (the clever one) is a locum barrister for a local council as they don't have the skill sets in house. We're talking 3 figures per hour here, and NOT low 3 figures either!
Where did I go wrong? :lol:
Manator
©Honorary Essex Boy™
I have just had a major bust up with an architect, to the point that I was precipitating on the verge of libel. I did offer him the option of taking me to court!!
His answer was just simple, he may not be as qualified as myself, but he is earning twice as much as I.
I simply cannot argue with that!
His answer was just simple, he may not be as qualified as myself, but he is earning twice as much as I.
I simply cannot argue with that!
Sharpend
"It Just Is"
And probably makes twice as many mistakes therefore does twice the amount of work, equates to him earning the same as you if you choose!!

£839.00
Davlex Large 108 Litre Commercial Electric Convection Oven Double Fan & Steam Humidity YXD-6A-H108L Bake Roast Browning
Davlex Catering Equipment

£18.58
Rail for PV Solar Panel Installation Includes End Clamp and Middle Clamp (Set 1(For 35mm))
KA KE LI MAO YI

£249.99
Davlex four 4 pot baine marie large tank 32 litre soup food doner sauce warmer commercial electric
Davlex Catering Equipment

£499.00
Davlex Commercial Electric Convection Oven Double Fan YXD1AE Bake Roast Browning
Davlex Catering Equipment

£25.84
Rail for PV Solar Panel Installation Includes End Clamp and Middle Clamp (Set 2(For 30mm))
KA KE LI MAO YI

£5.99
£7.99
2-in-1 High Torque Strong Magnetic Screwdriver Electricity Detector, Electrical Screwdriver Electrical Tester,Voltage Tester Screwdriver for Electrician Tools (2Sets)
Shenzhen Xudu E-commerce Co Ltd

£18.57
Rail for PV Solar Panel Installation Includes End Clamp and Middle Clamp (Set 1(For 30mm))
KA KE LI MAO YI
- Joined
- Dec 25, 2011
- Messages
- 5,470
- Reaction score
- 80
It amazes me how the BIG names in architecture get away with these mad shaped buildings and that the nonsensical thinking filters down and "sways" the expert sub-contractors brought on board for things like M&E. The times I see, 5 years down the line people saying "I told them that wouldn't work............they outed me at the time for it!".
Seems they only take on the "consultants" who are willing to massage their egos rather than give an honest opinion.
Rant over!
Seems they only take on the "consultants" who are willing to massage their egos rather than give an honest opinion.
Rant over!
Manator
©Honorary Essex Boy™
That is not a rant, more a standard statement 
We have had to change the design of this build 4 times. This is due to the architect being unable to produce correct drawings. In fact I produced a drawing for the client after one cock up so that he could get around how badly it had been designed.
The problem is that I got drunk one night and let both barrels flow, to the point that the client agreed with myself, even though I did overstep the mark. I have never been so outspoken before. Perhaps the fact that its online gives myself some bravado?
We have had to change the design of this build 4 times. This is due to the architect being unable to produce correct drawings. In fact I produced a drawing for the client after one cock up so that he could get around how badly it had been designed.
The problem is that I got drunk one night and let both barrels flow, to the point that the client agreed with myself, even though I did overstep the mark. I have never been so outspoken before. Perhaps the fact that its online gives myself some bravado?
moulder1987
Junior Member
- Joined
- Mar 21, 2010
- Messages
- 15
- Reaction score
- 0
Builders took some pictures today for me to send to inspector. So thought I would share
Only thing is I'm not sure how to upload a pic. Please help me
Only thing is I'm not sure how to upload a pic. Please help me
Turns out that the MAIN requirement to go on to be an architect, is some sort of qualification in art!!!
I have always said, all an architect does is come up with silly ideas, and then leaves it to the REALLY clever people, the structural engineers, to worry about how to actually build the thing..
john...
I have always said, all an architect does is come up with silly ideas, and then leaves it to the REALLY clever people, the structural engineers, to worry about how to actually build the thing..
john...
- Joined
- Dec 25, 2011
- Messages
- 5,470
- Reaction score
- 80
Go "More Reply Options" then "Choose File", "Attach This File" then "Add To Post".........might have to re-size if too large or use Photobucket etc.Builders took some pictures today for me to send to inspector. So thought I would share
Only thing is I'm not sure how to upload a pic. Please help me
Manator
©Honorary Essex Boy™
Thanks Onoff for the advise given.
moulder1987
Junior Member
- Joined
- Mar 21, 2010
- Messages
- 15
- Reaction score
- 0
Builder took the picture so not the greatest, but shows what I'm trying to explain,
There was two more pictures but it wouldn't let me upload them, which show the cooker outlet to the right (which is in the picture) being feed from the isolator also to the right above the work top (not in picture)
I will let you know the outcome, hopefully find out tomorrow!!!! After he has spoken to his teacher friend.

There was two more pictures but it wouldn't let me upload them, which show the cooker outlet to the right (which is in the picture) being feed from the isolator also to the right above the work top (not in picture)
I will let you know the outcome, hopefully find out tomorrow!!!! After he has spoken to his teacher friend.

- Joined
- Nov 28, 2009
- Messages
- 14,871
- Reaction score
- 1,058
Definitely looks okay to me.
Doc Hudson
Well-known member
- Joined
- Oct 21, 2008
- Messages
- 5,618
- Reaction score
- 230
Builder took the picture so not the greatest, but shows what I'm trying to explain,
There was two more pictures but it wouldn't let me upload them, which show the cooker outlet to the right (which is in the picture) being feed from the isolator also to the right above the work top (not in picture)
I will let you know the outcome, hopefully find out tomorrow!!!! After he has spoken to his teacher friend.
Well if you draw vertical lines up and down the walls from the left and right hand sides of your boxes and horizontal lines left and right along the walls from the top and bottom edges of you boxes, these will be marking the horizontal and vertical safe zone on the wall, (not including the 150mm at the corners, top edges). I cannot see any cables that will not be within one or more of these zones. So if the inspector does not agree he is obviously not following BS7671 Regulation 522.6.101.
Doc H
Similar threads
- Replies
- 8
- Views
- 497
- Replies
- 51
- Views
- 2K
- Replies
- 32
- Views
- 3K
- Replies
- 41
- Views
- 4K
- Replies
- 0
- Views
- 527
Latest posts
-
-
Swapping 2 way dimmer for 2 way switch, please
- Latest: SPECIAL LOCATION
-
-
-








