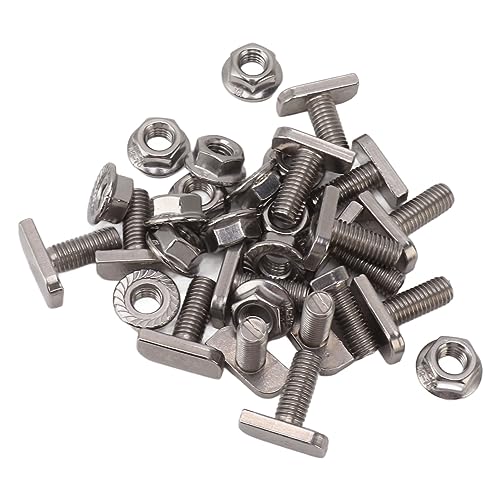Ah, here it is. I hadn't dreamt it after all -
From IET Electricians Guide to Building Regulations 2015
5.2.2 Location of accessories in kitchens
General guidance can be provided as follows:
(a) Wiring accessories (for example, socket-outlets, switches) should be permanently and securely fixed and readily accessible.
Accessories and electrical equipment such as socket-outlets and under-cupboard lighting can be fixed to fitted kitchen units provided that they are securely fixed to rigid parts of the units that are not demountable or otherwise liable to be disturbed in normal service. Account should be made for the accessibility for inspection, testing and maintenance, and provision of adequate protection against damage (for example, by impact or water) for the accessories, equipment and associated wiring.
(b) Cooker control switches, extractor fan switches, etc. should not be mounted so that it is necessary to lean or reach over gas or electric hobs for their operation.
(c) Socket-outlets should be installed a minimum of 450 mm from the floor.
(d) Accessories should be installed a minimum of 300 mm from the edge of kitchen sinks and draining boards to reduce the risk of being splashed.
(e) Socket-outlets supplying washing machines and dishwashers, etc. should be positioned so that water that may drip from plumbing or the equipment is unlikely to affect the socket-outlet or plug.
(f) To prevent damage to the plug and flexible cable on insertion and withdrawal the centre of a socket-outlet should be a minimum of 150 mm above the work surface.
(g) Socket-outlets supplying appliances pushed under a work surface, e.g. dishwashers, tumble dryers and fridges, should be accessible when the appliance is pulled out.
(h) Appliances built into kitchen furniture (integrated appliances) should be connected to a socket-outlet or fused connection unit that is readily accessible when the appliance is in place and in normal use, or be supplied from a socket-outlet or other connecting device controlled by a readily accessible double-pole switch or switched fused connection unit.
(i) Light switches should be readily accessible.
(j) Cooker hoods should be 650 mm to 700 mm above the hob surface, subject to (k); see section 10.5 for extract requirements.
(k) Installers shall take account of manufacturer's instructions.
Figure 5.2.2 Kitchen installation
































































