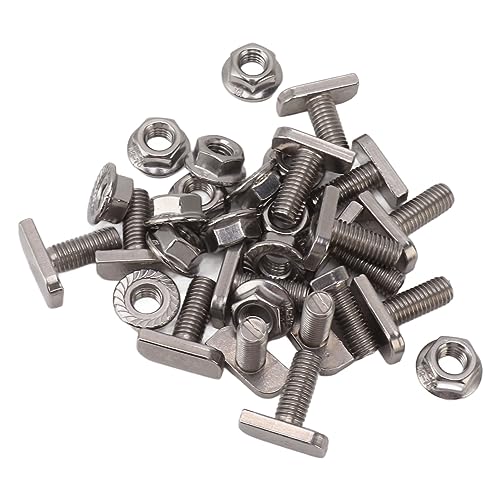could someone please critique/verify my understandings of the b regs and which system to fit and when, consider these circumstances in a standard size 3 bed house, this is what i currently install to;
Single storey extension only - no smoke detection system added
Double storey extension - LD3/D system installed with extra heat in kitchen if open to other rooms
Loft conversion - LD3/D system installed with extra heat in kitchen if open to other rooms
Full rewire - LD3/D system installed with extra heat in kitchen if open to other rooms
New build - LD2/D system installed
The reason being, i am working on a small single story extension and the building inspector has said he wants 1x mains smoke on the ground floor hallway and thats it?? WTF!
I said i cant issue a cert on that as it doesnt equate to any type of system design and would have to install an LD3 at least or not at all, i didnt think the situation required me to install anything anyway, the builder wont pay the extra for an LD3 either.
am i wrong in my understandings or shall i just do what he says and not issue a cert for it??
Single storey extension only - no smoke detection system added
Double storey extension - LD3/D system installed with extra heat in kitchen if open to other rooms
Loft conversion - LD3/D system installed with extra heat in kitchen if open to other rooms
Full rewire - LD3/D system installed with extra heat in kitchen if open to other rooms
New build - LD2/D system installed
The reason being, i am working on a small single story extension and the building inspector has said he wants 1x mains smoke on the ground floor hallway and thats it?? WTF!
I said i cant issue a cert on that as it doesnt equate to any type of system design and would have to install an LD3 at least or not at all, i didnt think the situation required me to install anything anyway, the builder wont pay the extra for an LD3 either.
am i wrong in my understandings or shall i just do what he says and not issue a cert for it??
Last edited by a moderator:































































