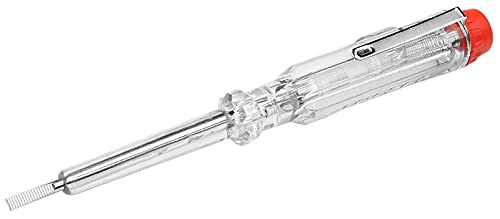SIPselfbuilder
New member
- Joined
- Nov 25, 2019
- Messages
- 2
- Reaction score
- 0
Hi,
I need to batten and plaster a new build SIP house.
I want to have these installed :
https://www.screwfix.com/p/lap-2-gang-13a-dp-switched-plug-socket-brushed-stainless-steel-5-pack/68831
https://www.screwfix.com/p/appleby-galvanised-steel-knockout-box-2g-35mm/42695
My plan is to use for :
In these 3 cases will this be able to accommodate a 35mm box and the cables needed even for kitchen (oven, fridge, washing machine ) ?
Thanks
I need to batten and plaster a new build SIP house.
I want to have these installed :
https://www.screwfix.com/p/lap-2-gang-13a-dp-switched-plug-socket-brushed-stainless-steel-5-pack/68831
https://www.screwfix.com/p/appleby-galvanised-steel-knockout-box-2g-35mm/42695
My plan is to use for :
- internal walls : no battens (electrics an plumbing in the stud wall 100mm with insulation) + 12.5 mm fire resistant plaster + 12.5 mm soundproofing plaster
- external SIP with electrics only : 25mm battens + 12.5mm fire resistant plaster
- external SIP with electrics and plumbing : 35mm battens + 12.5mm fire resistant plaster
In these 3 cases will this be able to accommodate a 35mm box and the cables needed even for kitchen (oven, fridge, washing machine ) ?
Thanks
































































