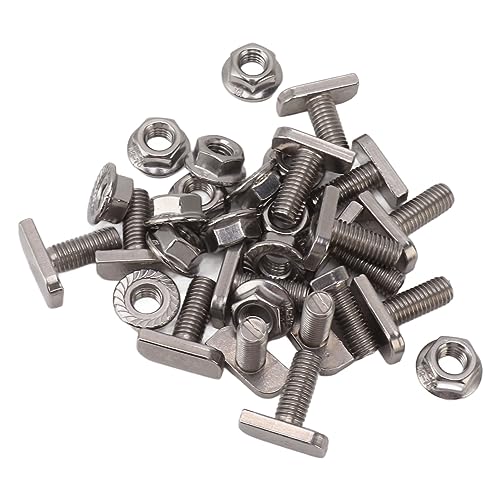And I guess that is why millions and millions of homes are rushing to put ALL of there pipe work on the surface....get it out of the loft voids....
from below those floorboards...
And take out all of those Mixer-showers with pipes (with elbow joints) neatly fitted flush behind the tiles wall....
AND of course why electric shower manufactures NEVER allow for a rear entry to their pipe connections...
insisting that we put ALL pipe entries on the surface from top or bottom!
Looks like ALL of my past experience and understanding is total tosh cuz I don't have a subscription to Tube Talk!

Is me Caravan Club subscription any good? ?:|

































































