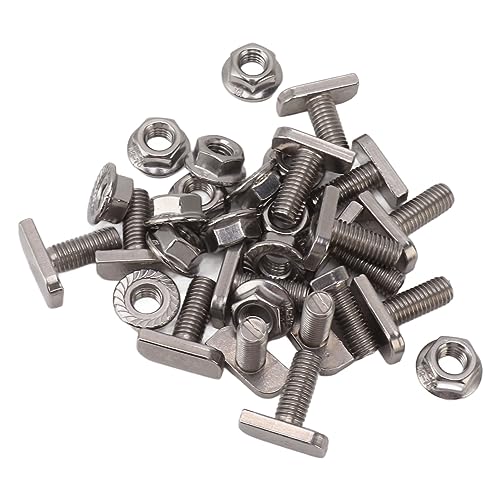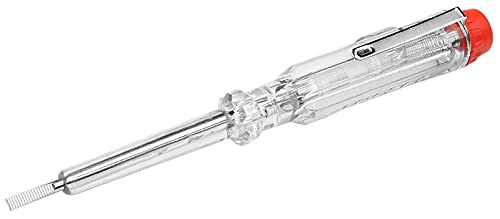Returning to this tread after a couple of house moves fell through. It's looking like they're now close to completing on another house.
For this one they've decided on living with us while they have a complete rewire and a fair bit of other necessary work. So house will have their furniture in but no one living there. No decorating needs preserving. (See attached Electrics photo).
So the question now is what to specify/ get quotes for.
I'm sure each electrician will have their own thoughts but my thinking: -
New CU with plenty of spare ways for future. (Possible future car charger, PV, garden office etc).
All RCBO and surge protection?
More final circuits are better than fewer?
Then how many sockets per room? Any rules of thumb?
Lighting circuits - how common is it now for LN+CPC to be looped to all switch positions rather than ceiling roses? I ask because my extension was done this way without any input from me and it's proved very useful for adding smart light switches. (Deeper back boxes would have been helpful but hey ho).
Any tips would be very useful. What else should they think about doing at this time, prior to redecorating? Outside lights? Stair lights? Fire/Smoke alarms?
What do your customers ask you back for that would have been better thought about from the outset?
Thread split: Different house, different re wire.
For this one they've decided on living with us while they have a complete rewire and a fair bit of other necessary work. So house will have their furniture in but no one living there. No decorating needs preserving. (See attached Electrics photo).
So the question now is what to specify/ get quotes for.
I'm sure each electrician will have their own thoughts but my thinking: -
New CU with plenty of spare ways for future. (Possible future car charger, PV, garden office etc).
All RCBO and surge protection?
More final circuits are better than fewer?
Then how many sockets per room? Any rules of thumb?
Lighting circuits - how common is it now for LN+CPC to be looped to all switch positions rather than ceiling roses? I ask because my extension was done this way without any input from me and it's proved very useful for adding smart light switches. (Deeper back boxes would have been helpful but hey ho).
Any tips would be very useful. What else should they think about doing at this time, prior to redecorating? Outside lights? Stair lights? Fire/Smoke alarms?
What do your customers ask you back for that would have been better thought about from the outset?
Thread split: Different house, different re wire.
Attachments
Last edited by a moderator:

































































