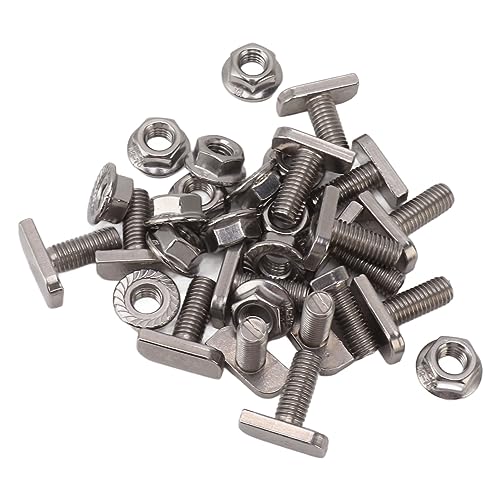As an Apprentice I spent a year working on a new build private hospital .
The modus operandi was as soon as the first floor was in place , which was beam & block construction ...we started to lay conduits on the deck for the ground floor lighting below .
Building was the width of a football pitch and twice as long and every light box had to be in the right place . Also a short bend through the slab for switch drops to run down walls not yet built .
Reason was , the ceiling was plastered direct and the deck had a 2" floor screed no false ceilings .
So we had our drawing wallpaper pasted to a piece of hardboard and we scaled off it to find the exact location of each light point , switch drop & to the non existing , three tier trunking to eventually run down the corridors .
Imagine , freezing winter , sweep the snow off the deck before measuring & laying conduit which was so cold it stuck to the skin .
Not sure if I've explained this to well . Only ever did it once more on a new school , built the same way.
The modus operandi was as soon as the first floor was in place , which was beam & block construction ...we started to lay conduits on the deck for the ground floor lighting below .
Building was the width of a football pitch and twice as long and every light box had to be in the right place . Also a short bend through the slab for switch drops to run down walls not yet built .
Reason was , the ceiling was plastered direct and the deck had a 2" floor screed no false ceilings .
So we had our drawing wallpaper pasted to a piece of hardboard and we scaled off it to find the exact location of each light point , switch drop & to the non existing , three tier trunking to eventually run down the corridors .
Imagine , freezing winter , sweep the snow off the deck before measuring & laying conduit which was so cold it stuck to the skin .
Not sure if I've explained this to well . Only ever did it once more on a new school , built the same way.

































































