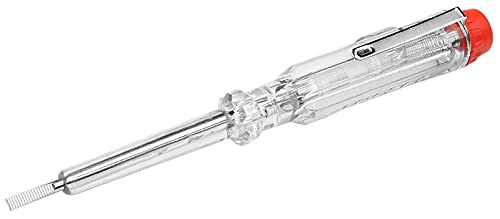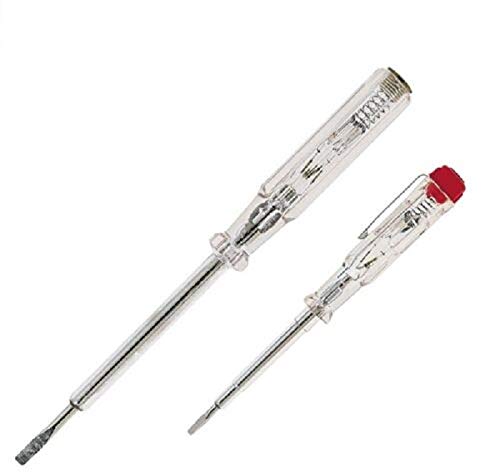Hi
I want to insulate and board out my loft, but when it was originally wired all of the cables have been run (and clipped) over the top of the joists. I am assuming that the only way to get around this problem is to disconnect one end of the cable, drill through the joists and re-connect. Is there any other way? Is it ok to drill through joists, are there certain rules to follow when doing this?
I want to insulate and board out my loft, but when it was originally wired all of the cables have been run (and clipped) over the top of the joists. I am assuming that the only way to get around this problem is to disconnect one end of the cable, drill through the joists and re-connect. Is there any other way? Is it ok to drill through joists, are there certain rules to follow when doing this?


































































