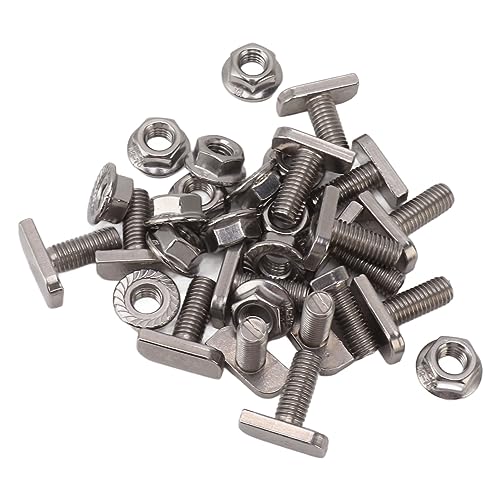I've been in 3 relatively new homes in the last week - they all seem to use the NHBC guidelines for the numbers of sockets but the suggested quantities seem a little bit low IMHO
https://nhbc-standards.co.uk/8-serv... six outlets,four outlets for other bedrooms.
The house I was in today , the master bedroom is about as big as the downstairs of our house and there are only 3 x 2G sockets in it. The other bedrooms have 2 x 2G sockets in them. This house cost about £1.5 million
Isn't it about time the NHBC bucked up their ideas and gave some more constructive guidelines? Surely the square meterage of the rooms needs consideration too.
https://nhbc-standards.co.uk/8-serv... six outlets,four outlets for other bedrooms.
The house I was in today , the master bedroom is about as big as the downstairs of our house and there are only 3 x 2G sockets in it. The other bedrooms have 2 x 2G sockets in them. This house cost about £1.5 million
Isn't it about time the NHBC bucked up their ideas and gave some more constructive guidelines? Surely the square meterage of the rooms needs consideration too.































































