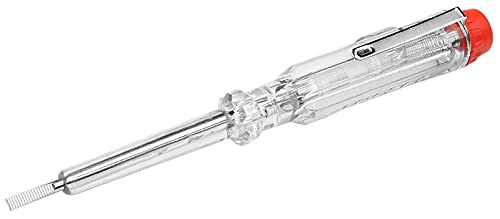Hi guys
Changed a C/U yesterday and tested today all ok-ish (with a few minor repairs looks like a DIY job) apart from the lighting circuits. Best if I list the issues and and ideas you can give will be greatly appreciated.
14 downlights ( not fire rated) in lounge (4 horizontally in face of central wooden beam boxing) 90mm cut out (hacked out) and they are directional tilt fittings.
the cpc's have not been interconnected and part of the floor above is tiled the carpeted bit is a difficult lift (fitted furniture etc)
Switches have cpc's present but no R2 reading (obviously a "pudding joint" up above and the lights/switches "spidered" with cpc,s disconnected)
Questions
1. Anybody know where I can get fire rated downlights (pref 12v) with >90mm cut out Also fire rated fire rated shower lights with >90mm cut out
2. If I chase the walls out and supply cpc to switches how would you feel leaving the interconnecting loops to lights with no cpc (fittings will be double ins) obviously leaving note in C/U and commenting on EIC
Guess this is why we fully test a system when changing a C/U!!!
This job was a complete disgrace. Get this a 16th edition split load board (TT system no rods) recent renovation. RCD disconnected and the two bus bars connected together with a 15amp connector block.
Changed a C/U yesterday and tested today all ok-ish (with a few minor repairs looks like a DIY job) apart from the lighting circuits. Best if I list the issues and and ideas you can give will be greatly appreciated.
14 downlights ( not fire rated) in lounge (4 horizontally in face of central wooden beam boxing) 90mm cut out (hacked out) and they are directional tilt fittings.
the cpc's have not been interconnected and part of the floor above is tiled the carpeted bit is a difficult lift (fitted furniture etc)
Switches have cpc's present but no R2 reading (obviously a "pudding joint" up above and the lights/switches "spidered" with cpc,s disconnected)
Questions
1. Anybody know where I can get fire rated downlights (pref 12v) with >90mm cut out Also fire rated fire rated shower lights with >90mm cut out
2. If I chase the walls out and supply cpc to switches how would you feel leaving the interconnecting loops to lights with no cpc (fittings will be double ins) obviously leaving note in C/U and commenting on EIC
Guess this is why we fully test a system when changing a C/U!!!
This job was a complete disgrace. Get this a 16th edition split load board (TT system no rods) recent renovation. RCD disconnected and the two bus bars connected together with a 15amp connector block.
































































