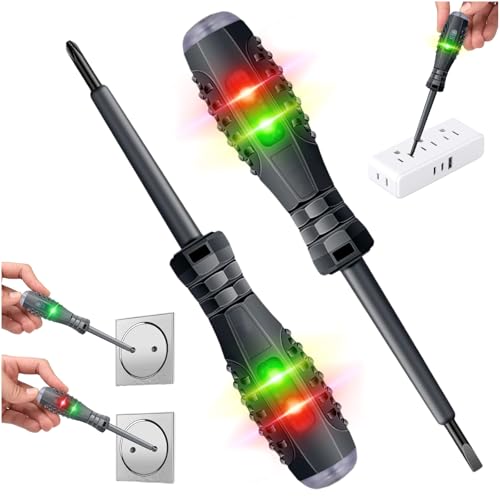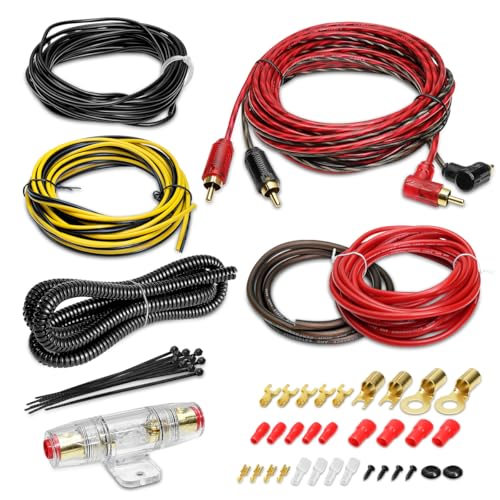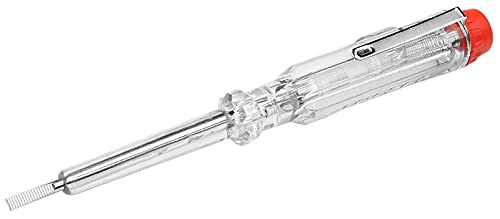You are using an out of date browser. It may not display this or other websites correctly.
You should upgrade or use an alternative browser.
You should upgrade or use an alternative browser.
Part p
- Thread starter Rob69
- Start date

Help Support Talk Electrician Forum:
This site may earn a commission from merchant affiliate
links, including eBay, Amazon, and others.
philbas
Well-known member
In the download section of the forum 
- Joined
- Feb 5, 2009
- Messages
- 5,612
- Reaction score
- 1
pm me your email and ill email it over or it may be in downloads section hth

£839.00
Davlex Large 108 Litre Commercial Electric Convection Oven Double Fan & Steam Humidity YXD-6A-H108L Bake Roast Browning
Davlex Catering Equipment

£25.84
Rail for PV Solar Panel Installation Includes End Clamp and Middle Clamp (Set 2(For 30mm))
KA KE LI MAO YI

£18.57
Rail for PV Solar Panel Installation Includes End Clamp and Middle Clamp (Set 1(For 30mm))
KA KE LI MAO YI

£18.58
Rail for PV Solar Panel Installation Includes End Clamp and Middle Clamp (Set 1(For 35mm))
KA KE LI MAO YI

£249.99
Davlex four 4 pot baine marie large tank 32 litre soup food doner sauce warmer commercial electric
Davlex Catering Equipment

£5.99
£7.99
2-in-1 High Torque Strong Magnetic Screwdriver Electricity Detector, Electrical Screwdriver Electrical Tester,Voltage Tester Screwdriver for Electrician Tools (2Sets)
Shenzhen Xudu E-commerce Co Ltd

£499.00
Davlex Commercial Electric Convection Oven Double Fan YXD1AE Bake Roast Browning
Davlex Catering Equipment
Manator
©Honorary Essex Boy™
Any commercial refurb that is under the control of the LABC will still have to comply with Part M which is what Ian is suggesting.
You could in theory, do the rewire to the requirements of the client and on the EIC state a deviation. You can not be held responsible for the aptitude of the ignorant.
You could in theory, do the rewire to the requirements of the client and on the EIC state a deviation. You can not be held responsible for the aptitude of the ignorant.
Yes I know - but it has been established that this is a commercial project, therefore part P does not apply -the point is that a re-furb - unless a public building can be reinstated to original condition as regards positioning.You may want to read the thread properly as it states it not a dwelling.
Not an esay on the project!!!!!!!!!!!!!!!!!!!
Manator
©Honorary Essex Boy™
This is a commercial install and would have to provide access to disabled unless special reasons are allowed, for instance historic building , in which case portable access would need to be supplied. As far as the electrical installation is concerned it should be to all standards, unless exceptions have been given. Access to public buildings, is very defined, and anyone who proceeds with any alterations without due consideration to the requirements can fall very foul with the laws.Yes I know - but it has been established that this is a commercial project, therefore part P does not apply -the point is that a re-furb - unless a public building can be reinstated to original condition as regards positioning.Not an esay on the project!!!!!!!!!!!!!!!!!!!
ianmacd
Well-known member
- Joined
- Mar 15, 2009
- Messages
- 3,877
- Reaction score
- 0
There are 2 exemptions from Part M. They are:
Clearly (a) does not apply and (B) is not likely to either so Part M has to be followed.(a) an extension of or material alteration of a dwelling; or(B) any part of a building which is used solely to enable the building or any service or fitting in the building to be inspected, repaired or maintained.
The way i see this is that as long as your work is making the property no less compliant with the regs than it already is then you can have the sockets at the same height. But it sounds like there is extensive work going on so i shouldnt think it would be much hardship for the heights of the sockets/switches to change? I am only getting this info from part p, which obviously doesnt apply in this situation! Does part M make reference to changes/ alterations to existing installations?
ianmacd
Well-known member
- Joined
- Mar 15, 2009
- Messages
- 3,877
- Reaction score
- 0
You need to rethink that then as that may apply to dwellings but not other buildings. Suggest you read Approved Document M.The way i see this is that as long as your work is making the property no less compliant with the regs than it already is then you can have the sockets at the same height. But it sounds like there is extensive work going on so i shouldnt think it would be much hardship for the heights of the sockets/switches to change? I am only getting this info from part p, which obviously doesnt apply in this situation! Does part M make reference to changes/ alterations to existing installations?
Well done Ian, think you have single handedly made this thread your own, and i must say im v. impressed with your knowledge of regs etc from other threads i have read. Great resource for youngsters like myself who are encountering new situations on a daily basis, to have guys willing to share their experience and knowledge.
philbas
Well-known member
In this case part P doesent apply ( I hope we can all agree ont that)
but, part M does apply, so put the sockets at the correct height
but, part M does apply, so put the sockets at the correct height
Similar threads
- Replies
- 0
- Views
- 423
- Replies
- 17
- Views
- 2K
- Replies
- 13
- Views
- 2K
Latest posts
-
-
Swapping 2 way dimmer for 2 way switch, please
- Latest: SPECIAL LOCATION
-
-
-
























































