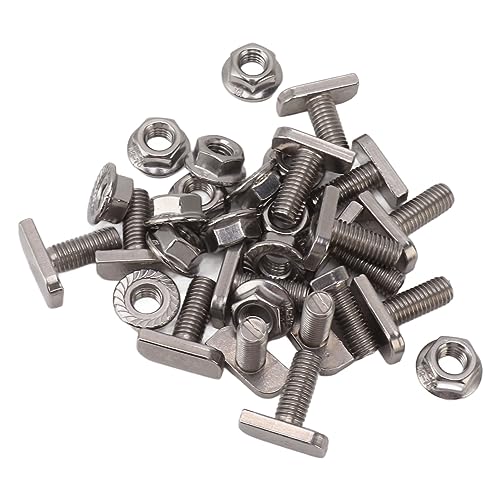Electricalserv
Member
- Joined
- Jun 20, 2011
- Messages
- 76
- Reaction score
- 0
Alright lads,
Was called to a job on Saturday, a part rewire.Bloke said its an emergency as plasterer is due in Monday and sparks have let him down.He needs it done today etc etc.Its basically a relocation of the kitchen.
The kitchen is now going to be where the second living room was and the old kitchen is now going to be a living room..
My problem is (and stupidly I've only just really considered it).... I have used the existing sockets from each room. So basically the down ring is now supplying the kitchen and the kitchen circuit is now supplying only the new living room and a small conservatory getting built.
I know that the kitchen should be on its own circuit. But being naive I've rushed in to get this 1st fixed for the guy.
Whats my options here. I feel as though having the front room hall and kitchen on the same circuit is going to cause problems for the home owners and also future sparks who come into Inspect & test. Whta my best options here?
Do you think its ok and just mark up the board and paperwork correctly stating what each feeds? or find the nearest legs of the down ring and connect them to the old kitchen sockets (new living room) and bring a new seprate feed into the new kitchen and keep them seperate. Its always hard on partials!
Was called to a job on Saturday, a part rewire.Bloke said its an emergency as plasterer is due in Monday and sparks have let him down.He needs it done today etc etc.Its basically a relocation of the kitchen.
The kitchen is now going to be where the second living room was and the old kitchen is now going to be a living room..
My problem is (and stupidly I've only just really considered it).... I have used the existing sockets from each room. So basically the down ring is now supplying the kitchen and the kitchen circuit is now supplying only the new living room and a small conservatory getting built.
I know that the kitchen should be on its own circuit. But being naive I've rushed in to get this 1st fixed for the guy.
Whats my options here. I feel as though having the front room hall and kitchen on the same circuit is going to cause problems for the home owners and also future sparks who come into Inspect & test. Whta my best options here?
Do you think its ok and just mark up the board and paperwork correctly stating what each feeds? or find the nearest legs of the down ring and connect them to the old kitchen sockets (new living room) and bring a new seprate feed into the new kitchen and keep them seperate. Its always hard on partials!
































































