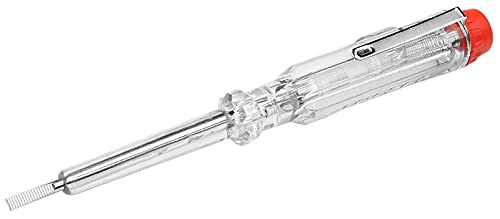JonBoy1984
New member
- Joined
- Jul 8, 2019
- Messages
- 3
- Reaction score
- 0
Hi
I am looking for some advice regarding a house I am planning on buying. The image at the following link shows the installation of the gas meter & supply alongside a consumer unit:
https://drive.google.com/open?id=1T5IaIURFXUU6xUknlQzC15OJ_nskkCro
I understand that the electrical installation dates from 2011 and I suspect the same is true for the gas installation. (The property was converted from two flats back to a single house at that time.)
Should I be concerned? If there is reason to be concerned, is the issue on the electrical or gas side?
Thanks in advance.
I am looking for some advice regarding a house I am planning on buying. The image at the following link shows the installation of the gas meter & supply alongside a consumer unit:
https://drive.google.com/open?id=1T5IaIURFXUU6xUknlQzC15OJ_nskkCro
I understand that the electrical installation dates from 2011 and I suspect the same is true for the gas installation. (The property was converted from two flats back to a single house at that time.)
Should I be concerned? If there is reason to be concerned, is the issue on the electrical or gas side?
Thanks in advance.
































































