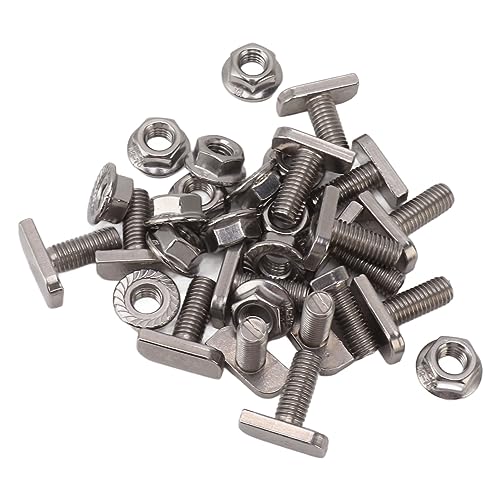Hi Guys, first post here so please let me know if it does not make any sense.
Recently got an old bungalow and since i have just installed a damp proof membrane (DPM) under the floor joists i thought i could do with a rewire as well before we move in.
Currently has an old fuse box that uses rewirable fuses and the sockets on the main rings are on the skirting boards and the 2.5mm cable are red/black...so it really is old.
Before anything else I am not a sparky (Electronics guy by degree but an IT professional by trade) but i like to keep on top of things whether i do the job myself or hire someone.
I am looking to upgrade the fusebox to a new 15-way dual load CU with RCDs and the whole chebang!
In order to keep costs down i was looking to do the wall chasing and running of the cable for the new CU myself but, get sparky in to actually check and do the connections to the CU. There is a mixture or lath+plaster and solid walls that will need to be chased in order to create new circuit and add additional sockets.
Had a guy around to check the place and he was happy doing that but he also said that i do not need to declare the work to the authorities. I thought the addition of new circuit must be declared as part of building regs but, i wasn't 100% sure if that is for Scotland or England or both. He said that unless i was looking to rent or sell the property then there was no need for it. Could anyone advise please? Is it acceptable to not have the work declared even though it is fully tested at the end? I wouldn't see the point (unless it costs big bucks) to get it all done properly and not get the piece of paper that tells you you have done it properly.
Next question is what is the definition of the acceptable zones now for running vertical chases? I will be running cable under the floor joist since i have 0.5m of crawl space lay them on the cement (which is on top of the new DPM). Last time i checked it was 150mm from any kind of corner where two walls meet? Has this increased? Also how high do the sockets need to be? The guy told me 400mm from floor level is now the norm.
Thanks for any guidance and things i should look out for and I am sure i will have plenty more questions as this goes on.
Doomageta
Recently got an old bungalow and since i have just installed a damp proof membrane (DPM) under the floor joists i thought i could do with a rewire as well before we move in.
Currently has an old fuse box that uses rewirable fuses and the sockets on the main rings are on the skirting boards and the 2.5mm cable are red/black...so it really is old.
Before anything else I am not a sparky (Electronics guy by degree but an IT professional by trade) but i like to keep on top of things whether i do the job myself or hire someone.
I am looking to upgrade the fusebox to a new 15-way dual load CU with RCDs and the whole chebang!
In order to keep costs down i was looking to do the wall chasing and running of the cable for the new CU myself but, get sparky in to actually check and do the connections to the CU. There is a mixture or lath+plaster and solid walls that will need to be chased in order to create new circuit and add additional sockets.
Had a guy around to check the place and he was happy doing that but he also said that i do not need to declare the work to the authorities. I thought the addition of new circuit must be declared as part of building regs but, i wasn't 100% sure if that is for Scotland or England or both. He said that unless i was looking to rent or sell the property then there was no need for it. Could anyone advise please? Is it acceptable to not have the work declared even though it is fully tested at the end? I wouldn't see the point (unless it costs big bucks) to get it all done properly and not get the piece of paper that tells you you have done it properly.
Next question is what is the definition of the acceptable zones now for running vertical chases? I will be running cable under the floor joist since i have 0.5m of crawl space lay them on the cement (which is on top of the new DPM). Last time i checked it was 150mm from any kind of corner where two walls meet? Has this increased? Also how high do the sockets need to be? The guy told me 400mm from floor level is now the norm.
Thanks for any guidance and things i should look out for and I am sure i will have plenty more questions as this goes on.
Doomageta
































































