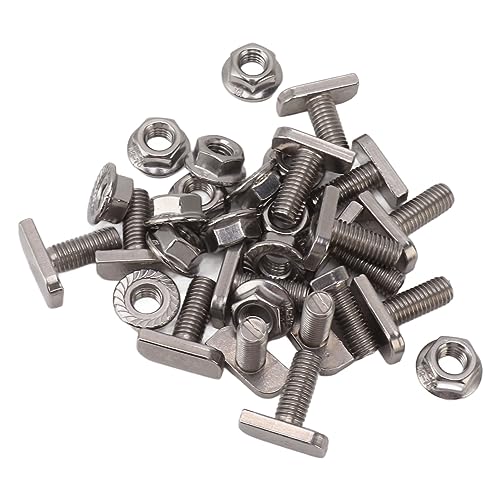Why would you assume something isolates a floor,
when there has never been any standard to say you should?
I like your full response, it sounds similar to something I would say in response to someone who knows little about the field hes enquiring about, of which I am an expert. That being the point here - i am not an expert in electrics.
So put yourself in my position, using that fact i would draw on my own experience - every single house ive ever lived in, and im 38, has been wired upstairs/downstairs. So with no particular standard that im aware of (and why would i know, i dont have to know, im not an electrician) i asked both the developer, and indeed on here for a second opinion on whether its right to have the house wired this way so that i can get it rectified if needed, regardless of how much better it may or may not be.
If there is no standard to adhere to, its obviously personal preference, and my preference would be to have it the same as every other house ive lived in for consistency which also matches one of the other houses on the estate which is the same type, and there's absolutely nothing wrong with that if there's no standard. Not only that, if there was a chance of flooding, im guessing it would prevent having to turn off electric to the entire house, as all sockets downstairs could be submerged.
In addition, and one of the main reasons i asked on here is because the people who did the wiring in this house could have been more diligent in their job, ive had numerous problems, albeit all relatively easy to fix. Examples are as follows:
1) Living room light wouldnt work if a switch in the kitchen hadnt been turned on already.
2) Junction boxes above the cupboards for LED lights under the cupboards left open/not screwed down properly, live wires exposed, and yes, i have felt up there looking for something and did indeed s#it myself when i realised what it was and what i was touching.
3) Missing light pendant in the dining room
4) Shaver socket loose
5) Various sockets left slightly loose or not flush.
Some may call these snags, i say for electrics this is a s#it show.
So you'll have to excuse me if i don't realise that the wiring for half/half is actually fine. I'm glad that theres no standard and its been done right, but it does frustrate me because the consumer unit although labelled with presumably standard stickers which say 'sockets' of which there are two, one at each side of the CU doesnt say which sockets, or where, and nothing said at home demo stage so it was always going to be trial and error in finding out what it turned off.
Your thoughts right now probably revolved around whether i have done the work to fix these issues? Yes i have. The reason for that is because the developer wont let their staff inside peoples houses due to Covid, and im absolutely not going to put up with exposed live wires in a house with children no matter where they are, nor am i going to put up with loose sockets for the same obvious reasons. Its a health and safety issue that needed resolving as a priority.
I successfully isolated everything required before doing any work. Everything was straight forward, but it puzzled me why the sockets would be wired that way as to me it didnt at the time make sense if you had a flood as i said above.
Anybody who is not competent enough to establish if an accessory is live or dead, and where it is supplied from,
or has little understanding of how circuits are wired,
or what cables sizes and protective devices should be used for the expected load,
For their own safety should not be messing around with anything electrical.
I agree.
That is absolutely not possible - the cables may be at the fuseboard - but how they run to sockets and between sockets is anybodies guess
Unless you are prepared to rewire most of both circuits I'd leave it well alone
I will be doing based on everyone's advice here, it doesn't seem to be a big enough issue for me to bother about.
When I rewired our last house the kitchen got a ring main and the remaining 4 rooms got their own 20a radials. I've seen houses split front to back, up/down, not at all. and all other random variations on the above. Our current one is split 2 ring mains, kitchen/house. Just depends on the spark who wired it.
And this is another point - why have one house wired one way, and literally 3 houses down, the very same type of house is wired differently. They must have had a different person on each house but you would think they would label it or explain it during handover/demo.
In my humble opinion, there should be a standard around this within the regulations, and that standard should dictate as a minimum that the wiring of the house and how its split should be explained either in a document or at the CU. I really dont see why it would not be explained, after all, you're always going to get someone that think they know about electrics and will have a go despite having no experience whatsoever in that field.

































































