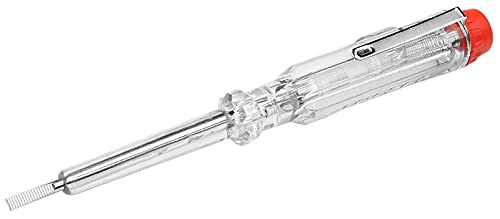Meaning of material change of use
(regulation 5)
For the purposes of paragraph 8 (1)(e) of
Schedule 1 to the Act and for the purposes
of these Regulations, there is a material
change of use where there is a change in
the purposes for which or the circumstances
in which a building is used, so that after
the change:
a. the building is used as a dwelling,
where previously it was not;
b. the building contains a flat, where
previously it did not;
c. the building is used as an hotel or a
boarding house, where previously it
was not;
d. the building is used as an institution,
where previously it was not;
e. the building is used as a public building,
where previously it was not;
f. the building is not a building described
in Classes 1 to 6 in Schedule 2, where
previously it was;
g. the building, which contains at least one
dwelling, contains a greater or lesser
number of dwellings than it did previously;
h. the building contains a room for residential
purposes, where previously it did not;
I. the building, which contains at least one
room for residential purposes, contains
a greater or lesser number of such
rooms than it did previously; or
j. the building is used as a shop, where
previously it was not.
































































