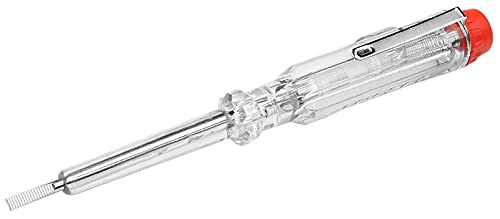Hi,
I'm in need of some advice please. I'm currently building a new house with single phase supply. I have been told that a standard 17th Edition CU as originally specified is insufficient for the number of circuits in the house. Hence, a 36 way distribution board has now been specified by my electrician - making the price jump from around
I'm in need of some advice please. I'm currently building a new house with single phase supply. I have been told that a standard 17th Edition CU as originally specified is insufficient for the number of circuits in the house. Hence, a 36 way distribution board has now been specified by my electrician - making the price jump from around
































































