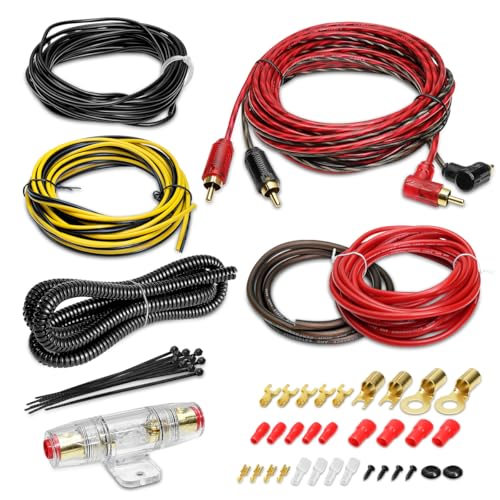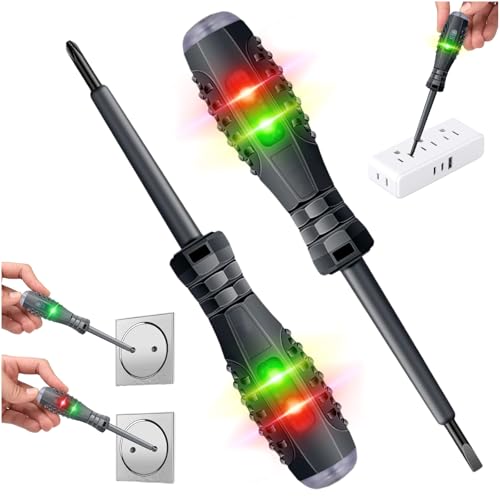Because we will have under-floor heating in a solid slab we do not intend running cables in the ground floor but to supply the downstairs rooms from the ceiling above. Conventionally one has downstairs circuits and upstairs circuits but it would suit our build to have a vertical split of circuits rather than a horizontal split. So for example the bedroom above the lounge could be on one circuit another bedroom over the utility on another etc. Whilst it makes utmost common sense from a cable utilisation by minimising runs and practicality of the installation convenience I can find nothing written about the pros and cons of doing the rings this way. Anyone have a view?
You are using an out of date browser. It may not display this or other websites correctly.
You should upgrade or use an alternative browser.
You should upgrade or use an alternative browser.
Vertical Ring Circuits
- Thread starter revor
- Start date

Help Support Talk Electrician Forum:
This site may earn a commission from merchant affiliate
links, including eBay, Amazon, and others.
I cannot see that having a solid floor slab makes any difference, you run cables down from inbetween the ceiling and upstairs floor to feed downstairs sockets anyway, unless you are daft enough to try to run them behind skirtings, but then what you going to do when you get to a doorway?? The way you are on about doing it will be dangerous because if each socket is on a different circuit, it is a licence to electrocute someone one day who may well assume [ok so you should NEVER assume] that it is isolated.
Besides, if you are more or less going to have a separate circuit for each room, you are going to need a massive CU.....
john...
Besides, if you are more or less going to have a separate circuit for each room, you are going to need a massive CU.....
john...
- Joined
- Dec 25, 2011
- Messages
- 5,470
- Reaction score
- 80
Sounds very, very confusing to me tbh. And unsafe because of the potential confusion for isolation unless you wanted to say run each room off of it's own MCB / RCBO.............
nothing to stop you doing that. i usually wire it whatever is easiest which sometimes is front half, back half etc. just make sure board is marked
Last edited by a moderator:
Radials,?
I have always wired up/down, saves on cable runs and as bedrooms have next to no load, as said above left side, right side.

£5.99
£7.99
2-in-1 High Torque Strong Magnetic Screwdriver Electricity Detector, Electrical Screwdriver Electrical Tester,Voltage Tester Screwdriver for Electrician Tools (2Sets)
Shenzhen Xudu E-commerce Co Ltd

£249.99
Davlex four 4 pot baine marie large tank 32 litre soup food doner sauce warmer commercial electric
Davlex Catering Equipment

£18.57
Rail for PV Solar Panel Installation Includes End Clamp and Middle Clamp (Set 1(For 30mm))
KA KE LI MAO YI

£18.58
Rail for PV Solar Panel Installation Includes End Clamp and Middle Clamp (Set 1(For 35mm))
KA KE LI MAO YI

£839.00
Davlex Large 108 Litre Commercial Electric Convection Oven Double Fan & Steam Humidity YXD-6A-H108L Bake Roast Browning
Davlex Catering Equipment

£499.00
Davlex Commercial Electric Convection Oven Double Fan YXD1AE Bake Roast Browning
Davlex Catering Equipment

£25.84
Rail for PV Solar Panel Installation Includes End Clamp and Middle Clamp (Set 2(For 30mm))
KA KE LI MAO YI
Front/back,, left/right,, up/down,,, makes no difference really so long as it's labelled up correctly.
I would think again on the utility as there is a high possibility that their socket circuit will be run near to capacity due to the washing machine, tumble dryer, iron etc... I'd keep it on its own circuit...
I would think again on the utility as there is a high possibility that their socket circuit will be run near to capacity due to the washing machine, tumble dryer, iron etc... I'd keep it on its own circuit...
Manator
©Honorary Essex Boy™
I am with Steptoe, and radials all the way.
You can have up and down splits, left and right, or back and front.Because we will have under-floor heating in a solid slab we do not intend running cables in the ground floor but to supply the downstairs rooms from the ceiling above. Conventionally one has downstairs circuits and upstairs circuits but it would suit our build to have a vertical split of circuits rather than a horizontal split. So for example the bedroom above the lounge could be on one circuit another bedroom over the utility on another etc. Whilst it makes utmost common sense from a cable utilisation by minimising runs and practicality of the installation convenience I can find nothing written about the pros and cons of doing the rings this way. Anyone have a view?
You'll struggle to find regs about this stuff IMHO.
Doc Hudson
Well-known member
- Joined
- Oct 21, 2008
- Messages
- 5,618
- Reaction score
- 230
The assumption that all sockets are wired as rings upstairs and down is as flawed as assuming girls only wear pink and red, and boys only wear blue and grey. As has been said, design and wire your circuits appropriate for the loads they supply and the physical structure of the building they are in. This may be a mix of ring, radial, up, down, left, right, front, back, room, floor etc. Providing is uses correct cable sizes, protective devices and is correctly labeled it should comply with wiring regs. (don't forget correct testing and certificates)
Doc H
Doc H
Last edited by a moderator:
How do you know that I'm wearing blue and grey?
How do you know that I'm wearing blue and grey?
How do you know that I'm wearing blue and grey?
How do you know that I'm wearing blue and grey?
How do you know that I'm wearing blue and grey?
Sharpend
"It Just Is"
He didn't say you were. He told me you prefer pink and red, but we'll keep that our secret 
Doc seems to be repeating himself
Last edited by a moderator:
pewter
Conspiracy Theorist™
I hate rings and always run radials.
Each room on its own radial. Works well when the children need there power turning off as punishment.
Each room on its own radial. Works well when the children need there power turning off as punishment.
now that's a sign of the times :slapEach room on its own radial. Works well when the children need there power turning off as punishment.
Hawk81
Member
- Joined
- Mar 27, 2010
- Messages
- 65
- Reaction score
- 0
Had to laugh at the answers saying no way this can't be done because someone could get confused with isolating it. Not if they follow the safe isolation procedure. If they don't know how to isolate safely then they shouldn't be touching electrical work. We can not cover every option for the idiot
- Joined
- Dec 25, 2011
- Messages
- 5,470
- Reaction score
- 80
I think it's more directed at Mr Average fitting his shiny new brass effect Wilko faceplates a few years down the line when his missus decides the old white ones don't go with the new wallpaper / she's seen them in a magazine spread / her posh friend has them etc!Had to laugh at the answers saying no way this can't be done because someone could get confused with isolating it. Not if they follow the safe isolation procedure. If they don't know how to isolate safely then they shouldn't be touching electrical work. We can not cover every option for the idiot
Been doing Up/Down rings for years TBH saves a load of cable and time when wiring in the upper floor void and solid floors on the ground .
You find you are running two circuits to the same location with the ring up / ring down route . Often the bedroom plug is above the one below. If ground floor is accessible then use other method.
Nothing wrong with it , labeled up , Plugs - Lounge --Bed 1--Bed2 & Plugs Kitchen + Bed 3 or similar.
You find you are running two circuits to the same location with the ring up / ring down route . Often the bedroom plug is above the one below. If ground floor is accessible then use other method.
Nothing wrong with it , labeled up , Plugs - Lounge --Bed 1--Bed2 & Plugs Kitchen + Bed 3 or similar.
Similar threads
- Replies
- 14
- Views
- 1K
- Replies
- 11
- Views
- 1K
- Replies
- 0
- Views
- 1K
- Replies
- 7
- Views
- 2K
- Replies
- 10
- Views
- 4K
Latest posts
-
-
Swapping 2 way dimmer for 2 way switch, please
- Latest: SPECIAL LOCATION
-
-
-
























































