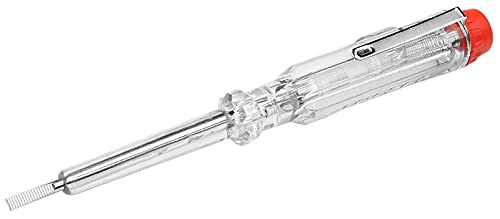Smilers
Senior Member
- Joined
- Oct 23, 2011
- Messages
- 296
- Reaction score
- 0
Hi all just a quickie, carrying out a inspect&test on a dom property to find 2 Ring FC's 1 of these covers 6 x sockets 2 on the ground floor and 4 on the 1st floor, the 2nd MCB controls the other half of the 1st and 2nd floors! Does this seem strange to any1 else?
The house was built in the 80's and wired in R&B twin. I have seen the landing and hallway sockets wired on the opposite circuit before so that there is a socket incase of a fault. Looking forward to the opinions many thanks
The house was built in the 80's and wired in R&B twin. I have seen the landing and hallway sockets wired on the opposite circuit before so that there is a socket incase of a fault. Looking forward to the opinions many thanks































































