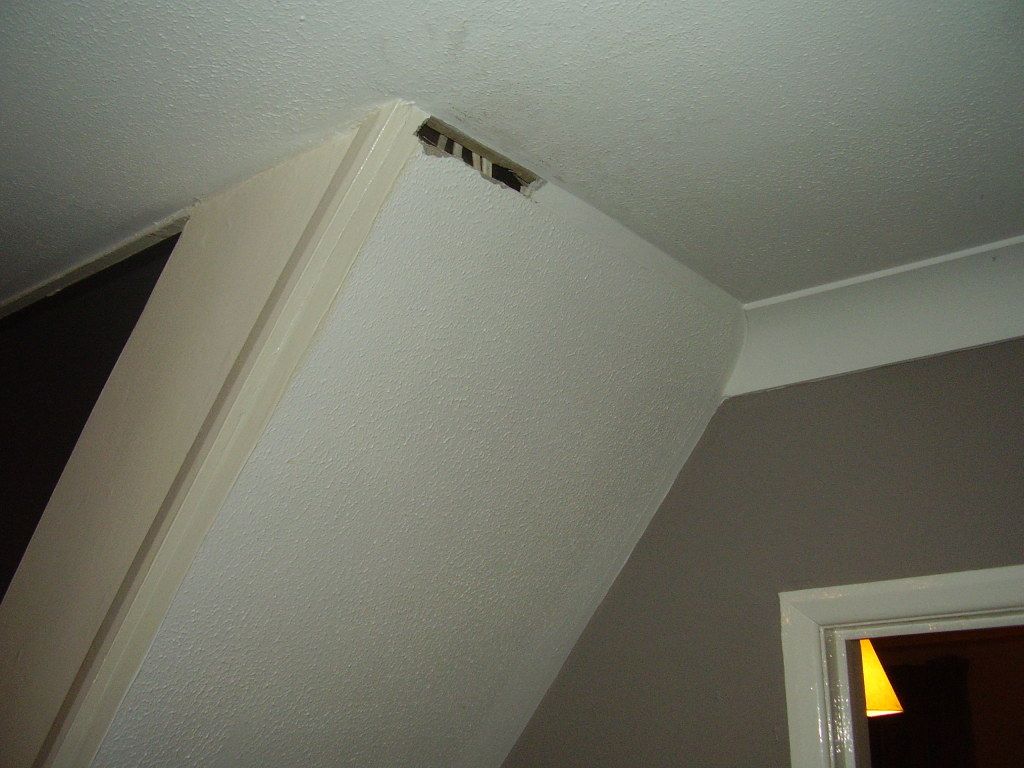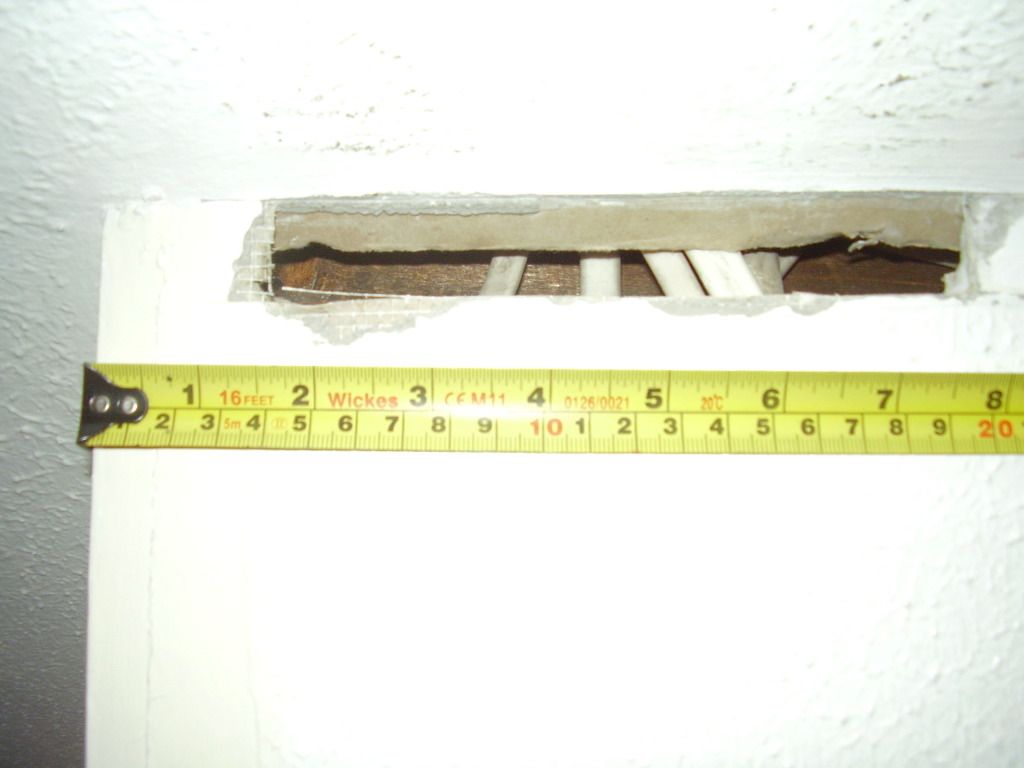- Joined
- Dec 25, 2011
- Messages
- 5,468
- Reaction score
- 78
Posting here as I'm really NOT too sure on this:
Started of as a simple split the lighting up into upstairs and downstairs circuits for convenience on the back of a board upgrade. Existing wiring found run from the CU up under the stairs quite literally - the underside of the stairs is plaster boarded and the wire run in the gap between:



So the wires are in a 150mm zone from what could maybe be considered an "EXTERNAL" corner? Or is this considered "above" a ceiling? It's circa 45 degrees.
Either way there was previously no RCD protection whereas there is now so the situation has been made safer IMO.
Thanks
Started of as a simple split the lighting up into upstairs and downstairs circuits for convenience on the back of a board upgrade. Existing wiring found run from the CU up under the stairs quite literally - the underside of the stairs is plaster boarded and the wire run in the gap between:



So the wires are in a 150mm zone from what could maybe be considered an "EXTERNAL" corner? Or is this considered "above" a ceiling? It's circa 45 degrees.
Either way there was previously no RCD protection whereas there is now so the situation has been made safer IMO.
Thanks




