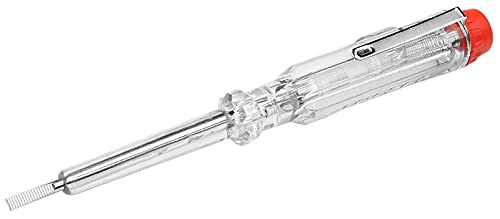GeorgeP
Well-known member
Hi everyone, I have been on another site and posted pictures of the part re-wire job on a renovation project. The last comment made
was this
"When you phone NIC suggest they come round to do an assessment of the work their "qualified" member has carried out. They are supposed to carry out these random inspections to ensure their members are fit for purpose.
If possible try and get the building inspectors to be on site when NIC do the assessment. That could be an interesting meeting as I am sure the building inspectors would be un-happy if NIC accepted that work as satisfatory."
The pictures I have posted show wires outside safe zones and the fuse box not finished with at least 5 wires going through the garage wall (where the fuse box is housed). It shows dog legged wires which run right next to outside walls from sockets instead of running diagonal to the socket and then down the wall. Wires in the loft conversion have been left to ly there and not fixed to anything (I am not sure about if that is okay or not as no-one has commented on that bit of the job so far). From the fuse box - one wire going through the wall to the hallway has been made live to enable a double socket to be used for joinery and plastering jobs.
From what you read here. As a second opinion - what would be the most professional way of me, the customer, dealing with this. Only when I contact the NIC, I just want to be able to get everything right. I haven't got much time left on this project and I have two children under 5 to consider.
Thanking you in advance for your time and any advice much appreciated.
was this
"When you phone NIC suggest they come round to do an assessment of the work their "qualified" member has carried out. They are supposed to carry out these random inspections to ensure their members are fit for purpose.
If possible try and get the building inspectors to be on site when NIC do the assessment. That could be an interesting meeting as I am sure the building inspectors would be un-happy if NIC accepted that work as satisfatory."
The pictures I have posted show wires outside safe zones and the fuse box not finished with at least 5 wires going through the garage wall (where the fuse box is housed). It shows dog legged wires which run right next to outside walls from sockets instead of running diagonal to the socket and then down the wall. Wires in the loft conversion have been left to ly there and not fixed to anything (I am not sure about if that is okay or not as no-one has commented on that bit of the job so far). From the fuse box - one wire going through the wall to the hallway has been made live to enable a double socket to be used for joinery and plastering jobs.
From what you read here. As a second opinion - what would be the most professional way of me, the customer, dealing with this. Only when I contact the NIC, I just want to be able to get everything right. I haven't got much time left on this project and I have two children under 5 to consider.
Thanking you in advance for your time and any advice much appreciated.
































































