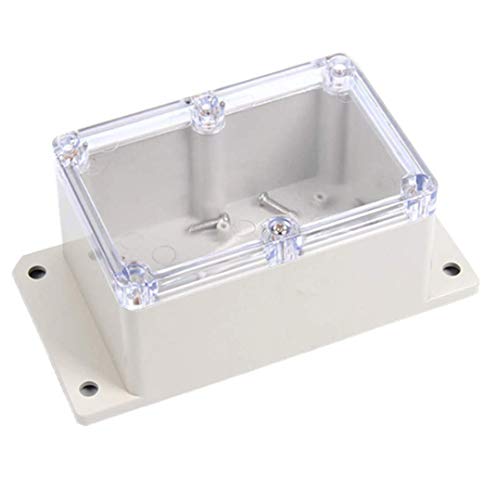The hurricane
Junior Member
- Joined
- Jan 25, 2009
- Messages
- 16
- Reaction score
- 0
Afternoon all. Does anybody have an experience with this as I'm a little bit lost with it.
The heating/hot water system is as follows. There are 3 zones, downstairs, which is all under floor heating. Upstairs heating and hot water. I have the upstairs and hot water working it's the under floor part that I'm struggling with. There is a third zone valve on the cylinder that is confusing me as there is also an extra wire in it (white).
All the drawings I've received suggest that when all the manifolds, actuators and room stats are connected for each zone I just need a switch live back to the boiler. They don't show this extra valve and also don't show the connections from my 3 zone programmer, although I should be able to work that part out.
Any advice/help would be very much appreciated, Thanks.
The heating/hot water system is as follows. There are 3 zones, downstairs, which is all under floor heating. Upstairs heating and hot water. I have the upstairs and hot water working it's the under floor part that I'm struggling with. There is a third zone valve on the cylinder that is confusing me as there is also an extra wire in it (white).
All the drawings I've received suggest that when all the manifolds, actuators and room stats are connected for each zone I just need a switch live back to the boiler. They don't show this extra valve and also don't show the connections from my 3 zone programmer, although I should be able to work that part out.
Any advice/help would be very much appreciated, Thanks.































































