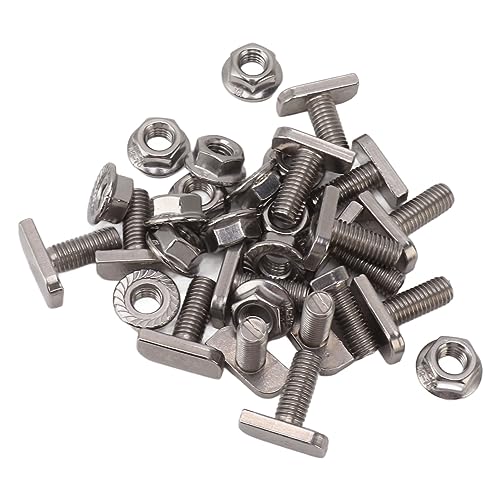It appears that there may be a necessity for some sort of checklist, when going to see a job; in order to avoid missing important information.
(Not just recent starters either, I just messed up by not realising the lighting circuit I had to rewire was in a flat roof, 2 storey extension, with 8 x 4 T+G bugboard on the floor

 )
)
So - Lets see if we can get something together. I`m sure others will suggest points I miss
As an aside, the "easycert" software lets you print "site survey" forms, which will allow you to note down the electrical necessities? :|
We are presupposing a domestic environment here guys, okay?
1. Is the area of works flat roofed?Blushing
2. Is the works notifiable?
3. Supply type, main switch & C.U.
4. Are main bonds in place?
5. If lighting circuit, and property wiring could be early `70`s, check the wiring isn`t 2 core (no cpc)
6. While you`re in the house, look for obvious damage to sockets, switches, ancient pendants, etc.
7. How much furniture are you likely to have to move around?
8. What are the walls made from (brick, timber, stone? internal block, stud, brick, lath?)
9. Accessibility to the loft. Levels of insulation present ( esp. if you`ll be fitting a shower!)
10. If you think major works are required, and the cabling may be >30n years old, take the cover off the fuse box. Ensure you`re dealing with pvc, not VR or lead!
11. Asbestos. Be aware of it. It is in so many things (including artex, up until the early `90`s!!)
12. If you`re adding an electric shower, outbuilding or large load, ensure the supply will be capable of taking it!
13. Check for "hidden" sockets, PIR lighting, aerial amplifiers hidden in the loft! They`ll throw your Ins readings.
I have been provided with a list of common works, and the expected lengths of time for carrying them out, by one of our members. I will post it shortly, as an attachment to this thread.
HTH
KME
(Not just recent starters either, I just messed up by not realising the lighting circuit I had to rewire was in a flat roof, 2 storey extension, with 8 x 4 T+G bugboard on the floor
So - Lets see if we can get something together. I`m sure others will suggest points I miss
As an aside, the "easycert" software lets you print "site survey" forms, which will allow you to note down the electrical necessities? :|
We are presupposing a domestic environment here guys, okay?
1. Is the area of works flat roofed?Blushing
2. Is the works notifiable?
3. Supply type, main switch & C.U.
4. Are main bonds in place?
5. If lighting circuit, and property wiring could be early `70`s, check the wiring isn`t 2 core (no cpc)
6. While you`re in the house, look for obvious damage to sockets, switches, ancient pendants, etc.
7. How much furniture are you likely to have to move around?
8. What are the walls made from (brick, timber, stone? internal block, stud, brick, lath?)
9. Accessibility to the loft. Levels of insulation present ( esp. if you`ll be fitting a shower!)
10. If you think major works are required, and the cabling may be >30n years old, take the cover off the fuse box. Ensure you`re dealing with pvc, not VR or lead!
11. Asbestos. Be aware of it. It is in so many things (including artex, up until the early `90`s!!)
12. If you`re adding an electric shower, outbuilding or large load, ensure the supply will be capable of taking it!
13. Check for "hidden" sockets, PIR lighting, aerial amplifiers hidden in the loft! They`ll throw your Ins readings.
I have been provided with a list of common works, and the expected lengths of time for carrying them out, by one of our members. I will post it shortly, as an attachment to this thread.
HTH
KME
































































