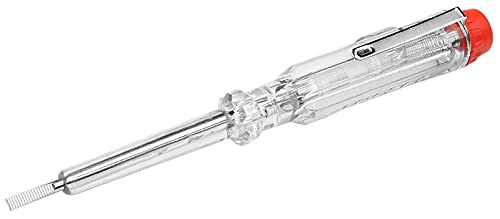andy_spark
Senior Member
Have been asked to quote for rewire of house, with TT supply.
It is large detached house with 4 bed, 2 bathrooms, 2 lounges, 2 diners, 2 kitchens, 2 halls and 2 toilet rooms.
The catch: it is one address but split down the middle and inerconnected by 2 internal doors 1 up 1 down, with seperate front and back doors.
The rooms are split evenly with exactly half each, seperate meters and CUs for each half. Was apparently built like that for 2 brothers in 1920s. Now being used as 1 property by 1 occupant.
Electrics a mess, only 1 earth rod that I found, no gas bonding visible, vintage sockets, wooden mounted, rubber cables etc.
So complete rewire, new earth rods, bonding etc
What about smoke alarms do they need to be interconnected to each half of the house?
Was thinking of seperate system for each half interlinked and own supply from cu. But I remeber something about multiple occupancy when I lived in a rented flat but not sure of the requirements.
Has anyone come accross this before? Any help appreciated.
Thanks
It is large detached house with 4 bed, 2 bathrooms, 2 lounges, 2 diners, 2 kitchens, 2 halls and 2 toilet rooms.
The catch: it is one address but split down the middle and inerconnected by 2 internal doors 1 up 1 down, with seperate front and back doors.
The rooms are split evenly with exactly half each, seperate meters and CUs for each half. Was apparently built like that for 2 brothers in 1920s. Now being used as 1 property by 1 occupant.
Electrics a mess, only 1 earth rod that I found, no gas bonding visible, vintage sockets, wooden mounted, rubber cables etc.
So complete rewire, new earth rods, bonding etc
What about smoke alarms do they need to be interconnected to each half of the house?
Was thinking of seperate system for each half interlinked and own supply from cu. But I remeber something about multiple occupancy when I lived in a rented flat but not sure of the requirements.
Has anyone come accross this before? Any help appreciated.
Thanks
































































