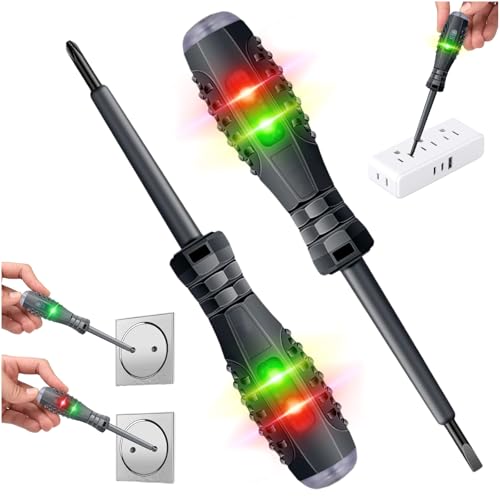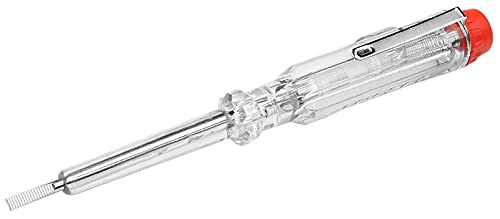Theorysparky
Domestic Electrician
- Joined
- Feb 18, 2008
- Messages
- 4,232
- Reaction score
- 0
I can normally read plans ok but i think this guy (architect) has made these up
the symbol he is using for a socket outlet is a half circle with a dot on the outer edge then a line (two of these side by side)
he has the same symbols again but blacked out again two of them these appear either side of the cooker
any ideas
by the way there is no a key on the plans
the symbol he is using for a socket outlet is a half circle with a dot on the outer edge then a line (two of these side by side)
he has the same symbols again but blacked out again two of them these appear either side of the cooker
any ideas
by the way there is no a key on the plans
































































