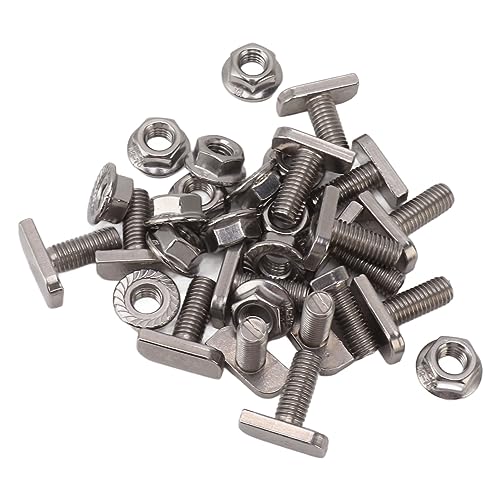Hi,
Concerned by this. Does this comply with Regs and is this best practice ?
I expected cable to be run up vertically from below floor once for the left hand 2 boxes, and then back down again, and then vertically up to the 2 right hand boxes and back down again.
This would avoid the horizontal cable run between each “pair” of boxes in a place in the wall I would not expect a cable.
I was always taught power cables run up and down vertically from sub floor wherever possible and to minimise horizontal runs. Also minimise length of cable runs in walls and length of chases in walls.
Concerned by this. Does this comply with Regs and is this best practice ?
I expected cable to be run up vertically from below floor once for the left hand 2 boxes, and then back down again, and then vertically up to the 2 right hand boxes and back down again.
This would avoid the horizontal cable run between each “pair” of boxes in a place in the wall I would not expect a cable.
I was always taught power cables run up and down vertically from sub floor wherever possible and to minimise horizontal runs. Also minimise length of cable runs in walls and length of chases in walls.
Attachments
Last edited:

































































