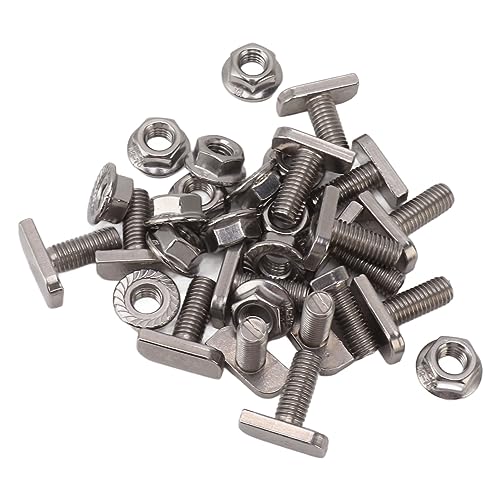- Joined
- Nov 28, 2009
- Messages
- 14,764
- Reaction score
- 953
I thought I had seen just about every form of house construction, but here is a new one for me.
Terraced ex LA house, been stripped bare for major refurb and rewire.
In the kitchen, the party wall between this and next door appears to be just a timber frame, with 3 layers of plasterboard on the frame (presumably the same next door on the other side of the frame)
Customer wants sockets on that wall. There were none before, in fact there are no electrics on the party walls at all.
I can't go cutting holes in the 3 layers of plasterboard without compromising the fire rating.
The only solution I can see is leave the 3 layers alone, batten it to make a service void and then a 4th layer of plasterboard. He will have to accept the room shrinking a little.
Anyone encountered this before?
Terraced ex LA house, been stripped bare for major refurb and rewire.
In the kitchen, the party wall between this and next door appears to be just a timber frame, with 3 layers of plasterboard on the frame (presumably the same next door on the other side of the frame)
Customer wants sockets on that wall. There were none before, in fact there are no electrics on the party walls at all.
I can't go cutting holes in the 3 layers of plasterboard without compromising the fire rating.
The only solution I can see is leave the 3 layers alone, batten it to make a service void and then a 4th layer of plasterboard. He will have to accept the room shrinking a little.
Anyone encountered this before?
































































