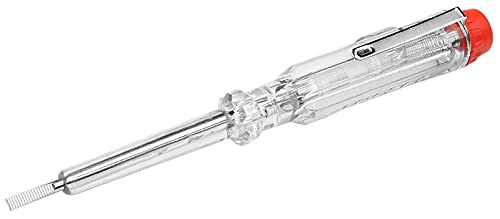Dave don't want to be picky, or perhaps I'm missing a trick here, but i've just finished a timber framed site some 120 houses, they put the walls the oposite way round i.e. the flat board to the outside? how will you first fix the back boxes? cut the ply thus breaking the water barrier?
Just curious?
This is indeed an unusual design of house.
It's timber framed, but not being clad in a blockwork skin.
Instead it's going to be clad on the outside in 100mm thick wood fibre board that's also an insulator, and then the render goes onto that.
The OSB on the inside, 2 layers in places, gives the building the required racking strength.
It's not clad with OSB on the outside for a very good reason. To prevent condenstaition within the wall structure, all materials as you move outwards must be more vapour permeable than the inside layers. So OSB on the outside of the frame could trap moisture. The wood fibre insulating board is more vapour permeable.
As for wiring well that's simple. this is being built in the modern way with the whole of the inside of the house lined with OSB and all the joints sealed with tape to make the house very air tight. you then batten the inside walls to create a service void before plasterboarding, so no services have to puncture the air tight layer. (it also makes wiring and plumbing a doddle)
The result is a house where all 300mm of the wall thickness is insulation. it's well sealed and ventilated with an MVHR unit to recover most of the heat from the exhausted air. Result is a house that needs very little heat input.
Finding a designer and a builder that understood this was a challenge. Most just want to build poorly insulated leaky boxes the way they have always done and regard building regs as something to get in their way. This one will far exceed the insulation levels required buy building regs and should comfortably acheive an energy rating of A.
If you want to learn more about how to build a decent energy efficient house start on the ebuild.co.uk self builders forum.




































































