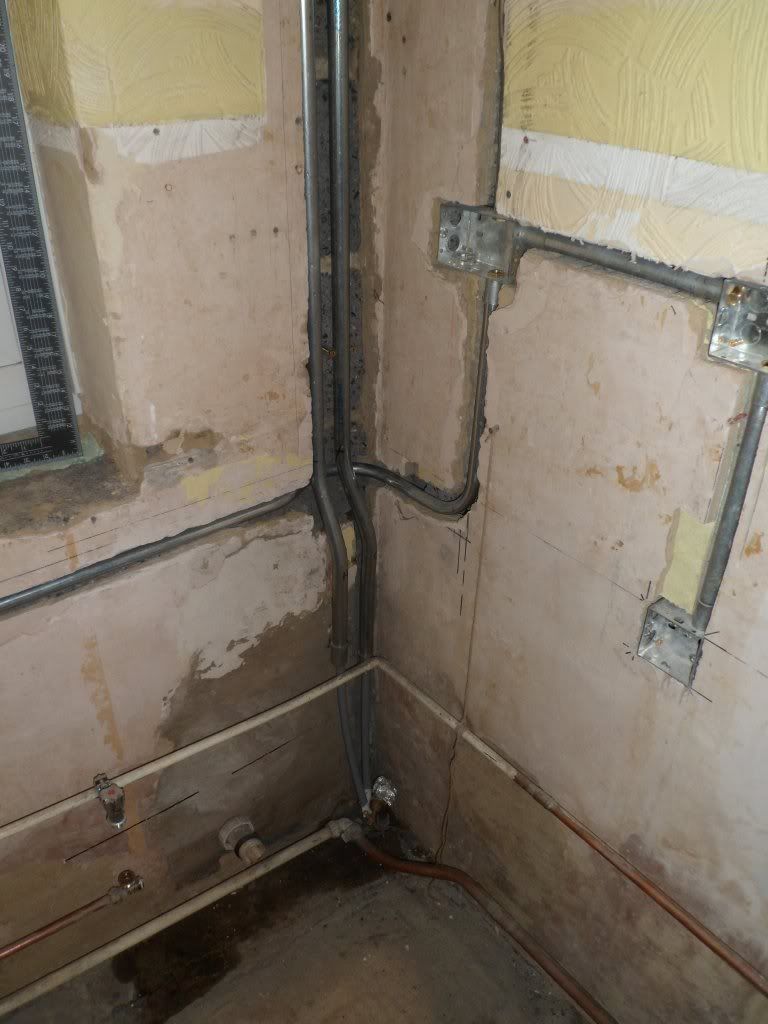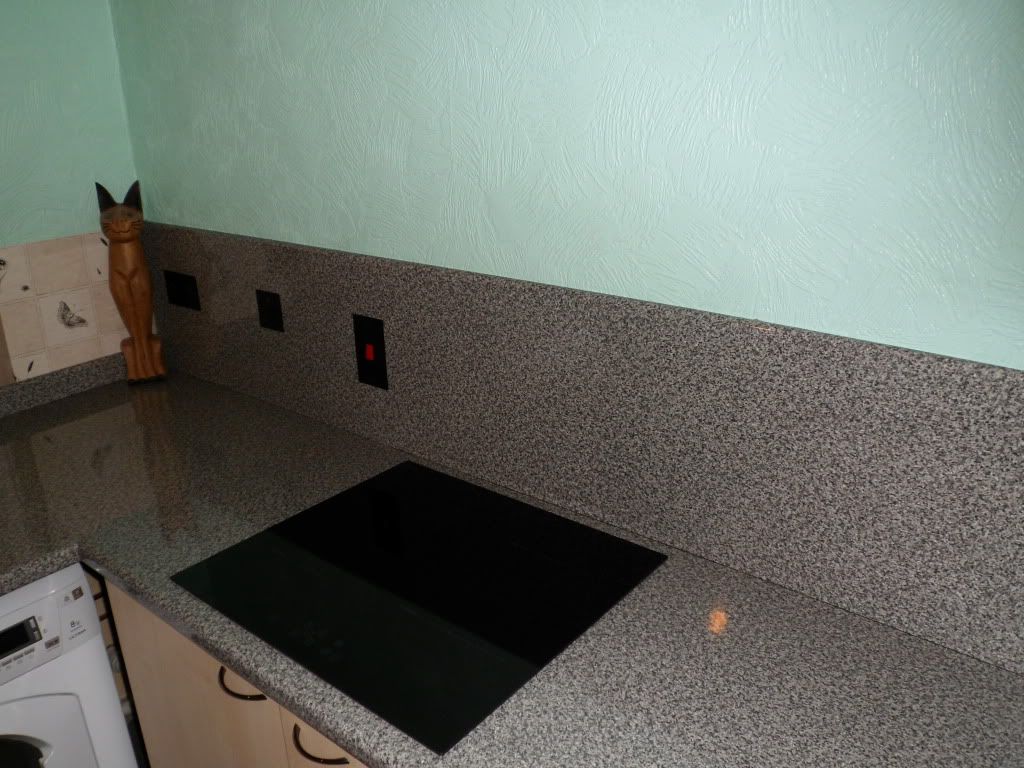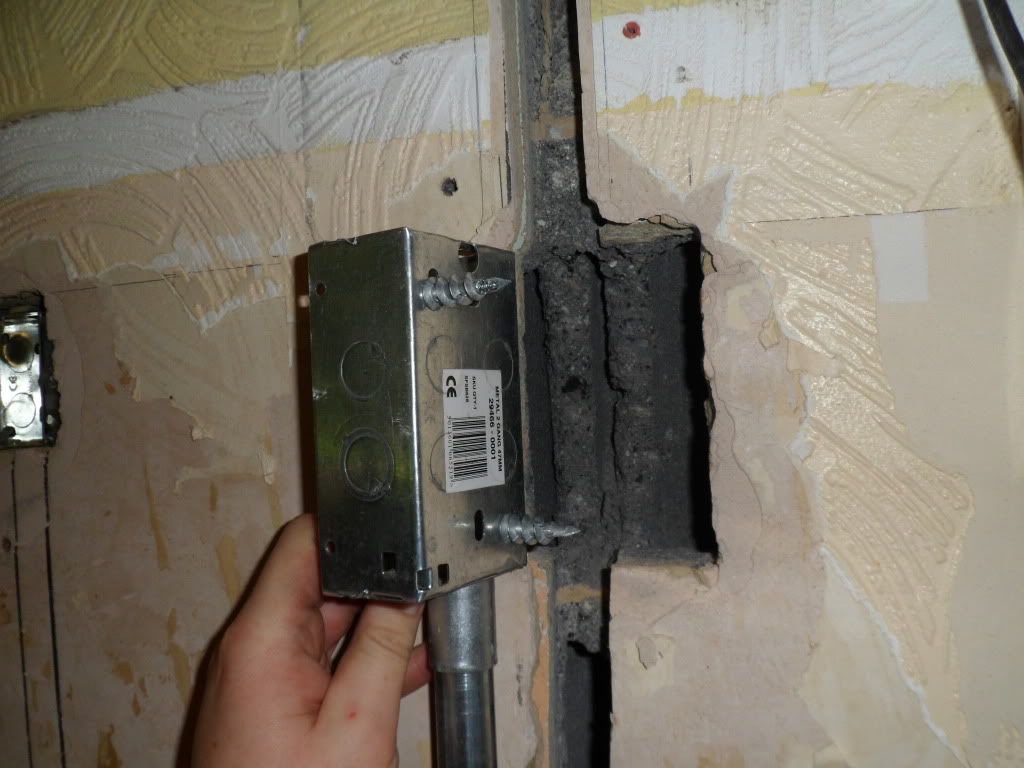- Joined
- Feb 27, 2008
- Messages
- 11,018
- Reaction score
- 0
I like plasterers.
:slap
:slap

Oh dear.... glad this made ya laff. I'm completely lost on it though. Comment - head - soaring over in blue sky next to aeroplane bound for the Bahamas that I wish I was on......I like plasterers.
:slap
Fair enough. If you do get a chance, give us a call. I thought you said snowed in - we were until recently! Any chance of a visit very much appreciated!yep, got your PM george,
your not a million miles, Im just snowed right now,
This is VERY helpful and goes with comments from the builder. Three reasons got me motivated to post this thread. One, I noticed this wiring job is a LOT LOT different to the methodical and neat way another electrician had re-wired my 1869 stone terrace - so you can imagine the brick work on that! He put EVERY wire in conduit and realised that all the walls need plastering and did it all so that there were no problems for the plasterer. This was my only experience of a re-wire so I expected the same standard and attitude this time round particularly as I had had a recommendation. The other reason was the attitude of the guy who has been re-wiring the property. It stinks and no housewife is going to trust someone who is acting like a right nutter rewiring the house her kids are going to live in. My friend commented on how he was acting. At one point he laughed like a maniac hyena and I went away thinking - should I really trust this guy? He put a socket on at a sort of 65 degree angle. He corrected it when asked to do so but that's just one hint of how he was going about the job. There are some plugs and sockets where everything is in safe zones and they run fine - so it begs the question - why are they okay and then the others are just plain doo lally in comparison? When paying good money for a re-wire, with a guy with a bad attitude, I think the punter is correct in checking it out. There's been other Jekyll and Hyde mentality in the house by someone else recommended by the same outfit so I want to play safe particularly with the electrics. PLASTERING - they never asked us about that. Builder says it's not a problem regarding insulation board on the exterior walls, skimming etc. They are willing to take skirts off etc to do whatever plastering is necessary. Plasterer took a look in the kitchen and said that even though things look uneven to us as punters, once the plasterer goes round it, it's fine. We are going to be in this house for the next 20 or so years and as I have taken photos of every room I will keep them as a record for the future. All ceilings to be boarded. All walls to be rendered/skimmed where necessary. External walls to have insulation board. Any further thoughts much appreciated. :B-I have been watching this thread with interest , not because of the workmanship but because of the comments.
Ok, the temporary works are very poor, but although i would not have done the job in the same way its not rough or piss poor or deserving of similar comments. I think the guy has managed to get a very tidy 1st fix on what seems a difficult hard surface. The only real problem is he's outside the safe zones. Maybe its poor planning, he started in the zones but by the time additional cables were installed its taken him out of them, who knows
Once again i would have not done it like this, i probably would have used a diamond blade in a grinder to get a deeper channel in the zones with a bit of capping.
The OP did not answer if this is all just being skimmed or is there going to be board and or insulation over the walls, it makes a big difference .
Only last month we fitted out a kitchen/diner conversion in a house that had been rewired 8 months earlier (by a NAPIT guy) Very nice job, cert & part P done, except the main cable run up was a 200mm wide chase in the middle of the kitchen wall . The room had not been decorated & when i cut away the plaster to have a look he had even put the data, phones & coax under a separate capping, so why in the middle of what was then the lounge wall.


. PLASTERING - they never asked us about that. . External walls to have insulation board. Any further thoughts much appreciated. :B-
Once again, thank you. Your replies are helping us put things into perspective particularly in light of the fact that the electrician has either ignored the subject of plastering on such a big renovation job. You mention local council rules. My husband thinks that because this electrician is under NICEIC and is therefore self certified then we do not have to notify the council about a re-wire on this house. The builder that came the other day mentioned using just 35mm insulation board.Ahh, Thats why i mentioned it. A ( what i think is not well thought out) regulation is if cables are buried more than 50mm then certain other regs are relaxed. From looking at the pic, your description & local council rules any outside wall (if use of the room has changed) has to have insulation. In your case the easiest is on the inside as you can get plasterboard with the insulation prefixed to it. This is then glued onto the wall. All you need is a total of 50mm including any board and finish and your cables are ok. I must add i still keep to the zones anyhow.
The electrician may have known this, i always ask as it can save time with chases and cable routes .
That's what I thought and because he's walked off leaving the house half done just because the loft is ready for second fix, it really irks me. The loft conversion company just want their part of it finished and don't seem to care that the rest of the house is a shambles of a hospital job.The temporary supply via the broken fuse box is possibly the most concerning item. Live parts should always be covered, insulated or protected from contact by barriers or being placed out of reach. And temporary supplies are generally more hazardous than final fixed supplies, so even greater care should be taken.
Doc H.



Hi, it's a five bedroom house now as we just had a loft conversion. The wires from the loft run straight down the wall on the second floor, through the ceiling of the first floor through one double socket in the hallway and then through the hallway wall to the CU in the garage. We have 46 double sockets in the house, 3 single sockets, 20 x 1 gang switches, 2 x 2 gang switches, 1 x 3 gang switch, 3 fan isolators (one for a wetroom and two for bathrooms in loft and on first floor). This doesn't include the garage and wash house which are integral to the property. There are 3 telephone points, 2 tv aerial points for wall hung televisions. Each room has to have a smoke alarm in it because of the loft conversion. The water stop taps goes over my little housewife's head - does this happen during second fix? He seems to have left quite a lot of work to do. I have no idea how many circuits have been installed. :coatHi looking at the photos, Im guessing it's quite a large 3 bed house with new loft con?
Looking at the photo Of the chase to the consumer unit I can count around 7/8 new cables to consumer unit, Do you know how many ring mains circuits (socket circuits) lighting circuits and is there a standalone smoke alarm circuit? How many circuits have been installed?
Also I can't spot any Main bonding conductors to gas/oil and water stop taps should be 10mm green yellow cable.
If your planning on living their for a lot of years I would recommend to try to future proof it as much as possible, ie get a cooker circuit installed in the kitchen, or a shower cable near to bath room, ie cables run from consumer unit into said rooms not energized tho. Just in case any plans change, better to spend a little extra now.
Why the hell couldn't the geezer in my house have channelled out neatly? Boo hoo hoo, a boo hoo hoo hoo hoo. :_|You just never know what's under the surface! Here's my kitchen:


I do like a bit of trunking though. Though I do it and it's an accepted safe zone I try and tube on horizontal runs between sockets.......then I think well I might as well do the verticals You're always going to get "nasties" on an old place. I NEVER knew I had hollow block walls till I started chasing out. Plasterboard fixings and a mortar gun sorted that!

Some properly earthed localised steel conduit might help with your zone issues? That photo with the tape measure, light switch? Maybe stick in a double width box and use a grid switch?
Now thats just showing off GuinnessYou just never know what's under the surface! Here's my kitchen:


I do like a bit of trunking though. Though I do it and it's an accepted safe zone I try and tube on horizontal runs between sockets.......then I think well I might as well do the verticals You're always going to get "nasties" on an old place. I NEVER knew I had hollow block walls till I started chasing out. Plasterboard fixings and a mortar gun sorted that!

Some properly earthed localised steel conduit might help with your zone issues? That photo with the tape measure, light switch? Maybe stick in a double width box and use a grid switch?
This is incredibly helpful, thank you. At least at this stage we can check all this out between builder/plasterer and electrician.This place I did a few years ago had to be boarded as it was an external wall, the BC insisted it was 4" stud in filled with kingspan.
I cant find a picture of the wall at first fix stage, but this gives some Idea of the boarding that was required.................
http://i83.photobucket.com/albums/j293/gazjothomas/abbotts%20anne/1stfix.jpg
http://i83.photobucket.com/albums/j293/gazjothomas/abbotts%20anne/after1stfix.jpg
I'll admit that a number of singles DID get used! It's all RCD protected anyway AND on TT to boot. The "plan" as the place is re-modeled is conduit all the way bay to a new CU filled with DP RCBOs.Now thats just showing off Guinness
I would like to see the sparky get all those twin & earths down a 20mmm conduit :slap
Would you like to meet my electrician? :slapI'll admit that a number of singles DID get used! It's all RCD protected anyway AND on TT to boot. The "plan" as the place is re-modeled is conduit all the way bay to a new CU filled with DP RCBOs.
Only if she looks like Kaley Cuoco, then I'd be prepared to travel / pay for my own and her flights, work for nothing AND do the whole job in STAINLESS STEEL CONDUITWould you like to meet my electrician? :slap
Enter your email address to join: