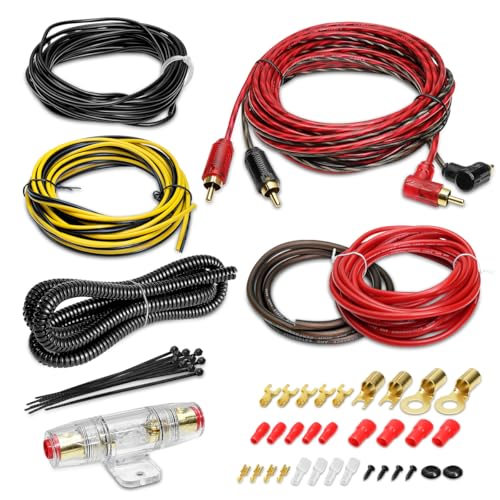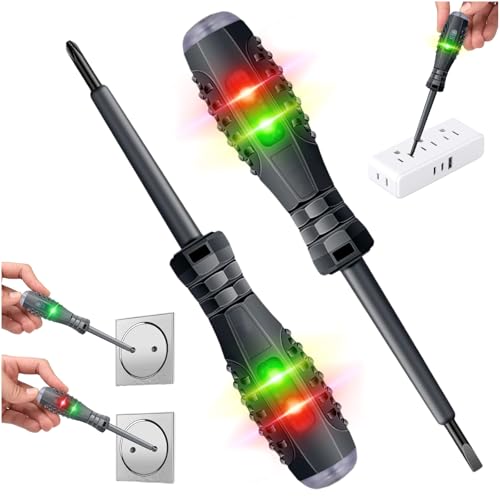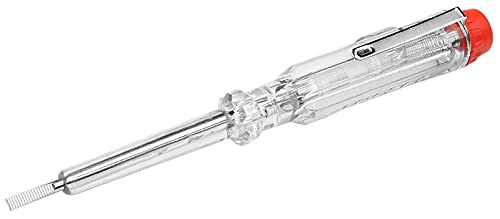Doc Hudson
Well-known member
- Joined
- Oct 21, 2008
- Messages
- 5,618
- Reaction score
- 230
Something else you should ask your electrician about. Why are the smoke detectors on a separate circuit and not one of the lighting circuits? In the event of a fault on the smokes you won’t know about it, if the lights fault you will.
If routine testing is undertaken as per manufactures instructions I think no matter where the supply comes from it will be identified. While some would suggestions that combined with lights the supply is more reliable, there is also a counter argument that a dedicated supply is less susceptible to DIY interference. Judging by the amount of questions we have had over the years with problems like "I've just changed a light fitting and other rooms have stopped working?", It is just as probable a homeowner doing a DIY light circuit alteration could accidentally disconnect power to the smokes (either live or neutral), by failing to reconnect a cable after their DIY work and be none the wiser to the loss of power to his smoke detectors. Not a fat lot different to users neglecting to quarterly test their RCD's. Any item(s) providing a safety function are only as good as the users knowledge about how to monitor, test and maintain the item(s) irrespective about where they are powered from. In my opinion the dedicated circuit -vs- Lighting circuit supply is six of one and half a dozen of the other regarding reliability if the customer never tests it anyway. Sometimes it comes down to practicalities and logistics of where to get a supply from. Plus I know of people who rarely use actual lighting circuits, as they prefer table lamps and scented candles, they would be none the wiser about a supply failure to their smoke detectors either way.
Doc H.

































































