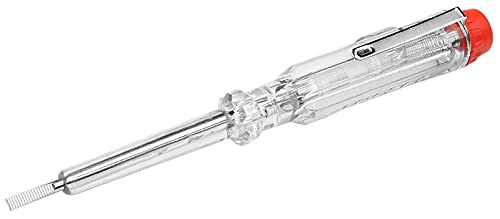paul b b
Well-known member
evening chaps,
customer wanted a 5A socket in the floor to go next to a sofa, but now she also wants underfloor heating, i guess this means no socket in the floor, but would like your view's.
she also wants a center island in the kitchen with power to it, couple of sockets and led lights around the bottom. this also involves underfloor heating. i thought gouge out 100mm of concret run steel conduit under floor and up into unit to box then the to sockets, is this ok?
thanks
paul
customer wanted a 5A socket in the floor to go next to a sofa, but now she also wants underfloor heating, i guess this means no socket in the floor, but would like your view's.
she also wants a center island in the kitchen with power to it, couple of sockets and led lights around the bottom. this also involves underfloor heating. i thought gouge out 100mm of concret run steel conduit under floor and up into unit to box then the to sockets, is this ok?
thanks
paul
































































