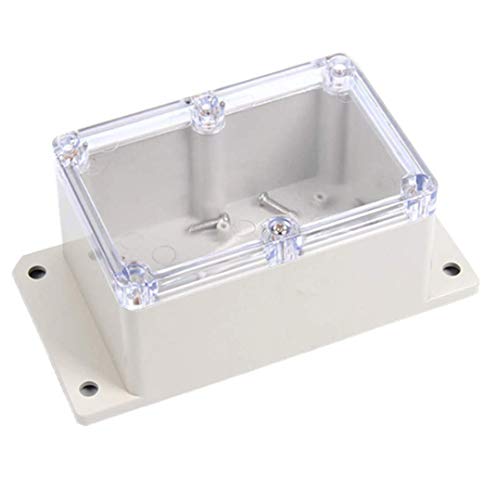bhamoggy
Senior Member
- Joined
- Mar 23, 2011
- Messages
- 165
- Reaction score
- 3
Ok, this is gonna be really basic but here's the scenario .
Basement flat, kitchen, concrete floor.
I need to change the position of one socket on a Ring circuit that is chest height at the moment and move it to the same height a meter along the wall cause new kitchen and tops being fitted, the position is just above work surfaces.
So what is best way to rewire considering the floor is concrete.
Not sure if cable runs up or down yet but if it runs up, I don't want to pull the ceiling down.
What way to do it ?
Basement flat, kitchen, concrete floor.
I need to change the position of one socket on a Ring circuit that is chest height at the moment and move it to the same height a meter along the wall cause new kitchen and tops being fitted, the position is just above work surfaces.
So what is best way to rewire considering the floor is concrete.
Not sure if cable runs up or down yet but if it runs up, I don't want to pull the ceiling down.
What way to do it ?




































































