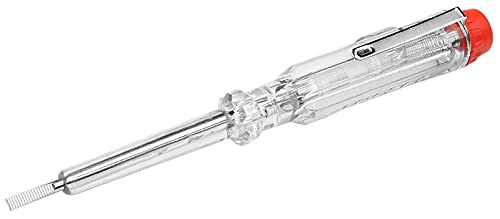benawhile
New member
While in communication with my electricity provider, Octopus, about fitting a smartmeter, and providing photographs, I have been told that my electric meter has been illegally boxed in. The kitchen was professionally fitted 4 years ago.
Please could you advise the minimum I need to do to make it legal again as I wish to have a smart meter installed, as I am concerned that the current meter may be expired and unsafe.
The shelf that obstructs access is currently easily removable, it rests on a few removable pegs.
How far do I need to cut back the backboard?
Do I need to improve access to the first connection from the mains input as well?
We had the house upgraded and the builders insisted on dot and dab all over the kitchen, after the rewiring and new distribution board, with a very ugly result as you can see, so the kitchen fitter was left with little option.
Please could you advise the minimum I need to do to make it legal again as I wish to have a smart meter installed, as I am concerned that the current meter may be expired and unsafe.
The shelf that obstructs access is currently easily removable, it rests on a few removable pegs.
How far do I need to cut back the backboard?
Do I need to improve access to the first connection from the mains input as well?
We had the house upgraded and the builders insisted on dot and dab all over the kitchen, after the rewiring and new distribution board, with a very ugly result as you can see, so the kitchen fitter was left with little option.






































































