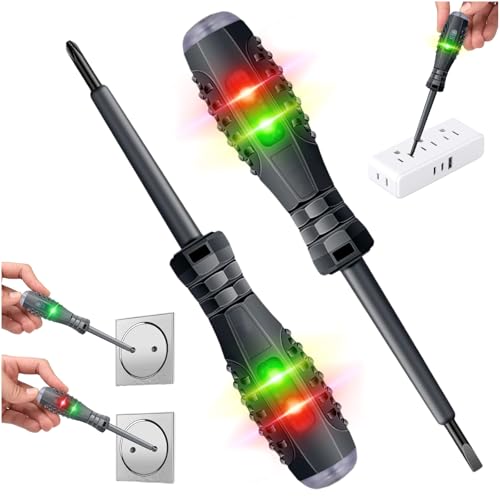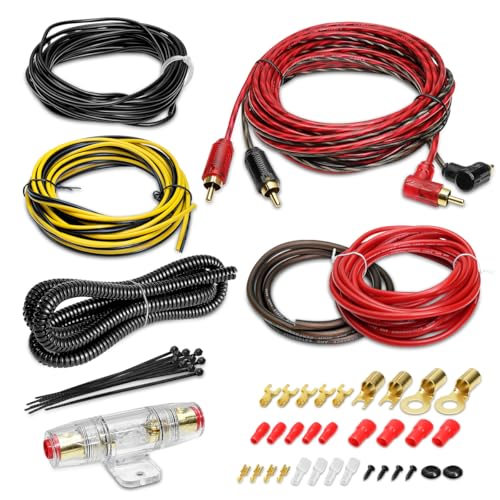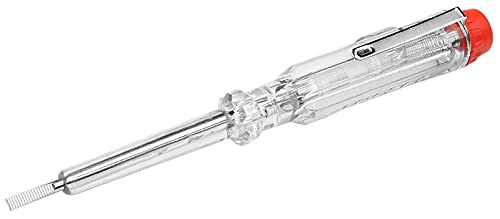You are using an out of date browser. It may not display this or other websites correctly.
You should upgrade or use an alternative browser.
You should upgrade or use an alternative browser.
Which Consumer Unit?
- Thread starter mouk
- Start date

Help Support Talk Electrician Forum:
This site may earn a commission from merchant affiliate
links, including eBay, Amazon, and others.
- Joined
- Nov 28, 2009
- Messages
- 14,873
- Reaction score
- 1,062
Thanks Andy
A new install for a new build fitted with a spinner? That's something you don't see every day.
that's also a lesson in "how can we fill all the space in the most inefficient way"
Of course it the 2 pole switch inside the rec2 happened to change into a 2 pole MCB?
A new install for a new build fitted with a spinner? That's something you don't see every day.
that's also a lesson in "how can we fill all the space in the most inefficient way"
Of course it the 2 pole switch inside the rec2 happened to change into a 2 pole MCB?
Its not a new build its a refurb (although the house was essentially rebuilt)
i had an old meter inside - they cut the incoming wire out in the lawn and put a new meter on the outside wall.
so what are we saying? the little white box can be moved (down?) - which then allows for the electrician to put another box in?
it seems there could be multiple solutions....
i had an old meter inside - they cut the incoming wire out in the lawn and put a new meter on the outside wall.
so what are we saying? the little white box can be moved (down?) - which then allows for the electrician to put another box in?
it seems there could be multiple solutions....
Why not change the. REC2S enclosure for a 4way one and stick a C63 in it,?
That's what I have.
That's what I have.
Did you read post #36?Well the DNO tails stop at that main switch so as long as you follow BS7671 you can run your tails wherever you like as long as you like.

£249.99
Davlex four 4 pot baine marie large tank 32 litre soup food doner sauce warmer commercial electric
Davlex Catering Equipment

£779.00
Davlex Large 108 Litre Commercial Electric Convection Oven Double Fan YXD-6A Bake Roast Browning
Davlex Catering Equipment

£25.84
Rail for PV Solar Panel Installation Includes End Clamp and Middle Clamp (Set 2(For 30mm))
KA KE LI MAO YI

£18.57
Rail for PV Solar Panel Installation Includes End Clamp and Middle Clamp (Set 1(For 30mm))
KA KE LI MAO YI

£839.00
Davlex Large 108 Litre Commercial Electric Convection Oven Double Fan & Steam Humidity YXD-6A-H108L Bake Roast Browning
Davlex Catering Equipment

£5.99
£7.99
2-in-1 High Torque Strong Magnetic Screwdriver Electricity Detector, Electrical Screwdriver Electrical Tester,Voltage Tester Screwdriver for Electrician Tools (2Sets)
Shenzhen Xudu E-commerce Co Ltd

£18.58
Rail for PV Solar Panel Installation Includes End Clamp and Middle Clamp (Set 1(For 35mm))
KA KE LI MAO YI

£499.00
Davlex Commercial Electric Convection Oven Double Fan YXD1AE Bake Roast Browning
Davlex Catering Equipment
You need to get a new decent, local spark!are the tails the thick blue and brown?
I am guessing the white box is not suffient as the fused mentioned previously
well obviously his starting point is that he is not altering anything SSE have put in - i will run it by him though that others have suggested things can be jiggled around. whetehr he does it or not is up to him.
to be honest its not the hassle of falling out with him as i need the job quickly.
to be honest its not the hassle of falling out with him as i need the job quickly.
pewter
Conspiracy Theorist™
If you build a little fireproof cupboard (plasterboard), it will hide it and also mean you can fit a cheap old plastic consumer unit.
Well I am going to be asking building control if they will let me move the CU up the wall slightly - the height it has to be at regulations is way too low - because when you walk down their stairs you come down to a small section on the landing and it is in front of you. I am going to ask if they will allow me to have it around 2m off the floor. Anyone know a good reason as to why they may allow that other than what I've just said?
At least if its higher there is a) less chance someone running down the stairs will bump into it and b) it will be out of the way slightly.
My electrician says he will do it to regs height unless BC agree otherwise.
If I can move the CU to the other side of the door then the problem is signifcantly negated but we shall see on that point.
At least if its higher there is a) less chance someone running down the stairs will bump into it and b) it will be out of the way slightly.
My electrician says he will do it to regs height unless BC agree otherwise.
If I can move the CU to the other side of the door then the problem is signifcantly negated but we shall see on that point.
but essex is right.... (never thought id say that)Did you read post #36?
after the meter is the customers wiring, providing it complies with 7671 then they can do what they want.
next youll be saying they cant run a submain to the garage because its more than 3mtr and they need to bring all the final circuits back to the CU next to the meter...
The Part M heights are for accessories only... I.e. sockets & switches.... They don't apply to CUs etc otherwise you'd have to apply them to light fittings and smoke alarms and that'd just be rediculous.
However,,, it is rather daft having a CU mounted at a height that you might have to get something to stand on to reset the lighting MCB when it's dark... That's just plain unsafe
However,,, it is rather daft having a CU mounted at a height that you might have to get something to stand on to reset the lighting MCB when it's dark... That's just plain unsafe
Nope.As I understand it Part M definetely does cover consumer units.
- Joined
- Nov 28, 2009
- Messages
- 14,873
- Reaction score
- 1,062
About the only things you can put outside the part M height limits are dedicated accessories for a specific use, e.g a high up socket for a wall mounted tv or projector.
never really looking at part m in detail, but just had a look and im not so sure... it doesnt clearly state CU's either way but...
8.1 The aim is to assist those people whose reach is limited to use the dwelling more easily by locating wall-mounted switches and socket outlets at suitable heights.
doesnt mention anything about CU, only sockets & switches
8.2 Switches and socket outlets for lighting and other equipment should be located so that they are easily reachable
i guess that could include CU in 'other equipment'
but then there is this, which ive never looked at before
8.3 A way of satisfying Requirement M1 would be to provide switches and socket outlets for lighting and other equipment in habitable rooms at appropriate heights between 450mm and 1200mm from finished floor level (see Diagram 29).
now to me that reads non- habitable rooms dont have to be between 450-1200, so it can go anywhere... same with with the sockets & switches
habitable room: for the purpose of defining the principal storey, means a room used, or intended to be used, for dwelling purposes, including a kitchen but not a bathroom or a utility room
all from part m. page 65 (definitions page 16)
8.1 The aim is to assist those people whose reach is limited to use the dwelling more easily by locating wall-mounted switches and socket outlets at suitable heights.
doesnt mention anything about CU, only sockets & switches
8.2 Switches and socket outlets for lighting and other equipment should be located so that they are easily reachable
i guess that could include CU in 'other equipment'
but then there is this, which ive never looked at before
8.3 A way of satisfying Requirement M1 would be to provide switches and socket outlets for lighting and other equipment in habitable rooms at appropriate heights between 450mm and 1200mm from finished floor level (see Diagram 29).
now to me that reads non- habitable rooms dont have to be between 450-1200, so it can go anywhere... same with with the sockets & switches
habitable room: for the purpose of defining the principal storey, means a room used, or intended to be used, for dwelling purposes, including a kitchen but not a bathroom or a utility room
all from part m. page 65 (definitions page 16)
Yeah, I had a read of it earlier, and again it is open to interpretation.
The way I read it (and always have) is that the main items of use are to be between 450 & 1200mm from FFL, so switches, sockets, fire alarm call points, doorbells, intercoms and that sort of thing. Not needing to be between 450 & 1200mm are things that are more for maintenance than daily use, like spurs for cooker hoods, control switches, alarm panels, consumer units, smoke alarms and the like.
If you had CU's between 450 & 1200mm you would also need to bring everything down to that level, including the smoke alarm reset/hush buttons, fused spur for the alarm panel and cooker hood, fan isolator etc.
The way I read it (and always have) is that the main items of use are to be between 450 & 1200mm from FFL, so switches, sockets, fire alarm call points, doorbells, intercoms and that sort of thing. Not needing to be between 450 & 1200mm are things that are more for maintenance than daily use, like spurs for cooker hoods, control switches, alarm panels, consumer units, smoke alarms and the like.
If you had CU's between 450 & 1200mm you would also need to bring everything down to that level, including the smoke alarm reset/hush buttons, fused spur for the alarm panel and cooker hood, fan isolator etc.
- Joined
- Nov 28, 2009
- Messages
- 14,873
- Reaction score
- 1,062
Stick it in the utility room then at any height you want?
Similar threads
- Replies
- 3
- Views
- 408
























































